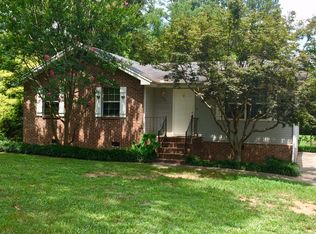Sold for $315,000
$315,000
1749 Varner Rd, Hixson, TN 37343
4beds
2,146sqft
Single Family Residence
Built in 1955
0.67 Acres Lot
$319,000 Zestimate®
$147/sqft
$2,644 Estimated rent
Home value
$319,000
Estimated sales range
Not available
$2,644/mo
Zestimate® history
Loading...
Owner options
Explore your selling options
What's special
Welcome to 1749 Varner Road. This beautiful 4-bedroom brick home is situated on a peaceful street, just a short walk from Middle Valley Elementary School as well as the neighborhood market, offering convenience and ease of living. Inside the freshly painted home, you'll find a spacious and inviting living room leading into a very large dining, newly renovated kitchen, and a luxurious master suite. The home features three additional large bedrooms, perfect for family or guests.
This home has been recently updated with a brand-new roof, new HVAC system, new front door, and new kitchen appliances, including a fridge and dishwasher. The updated light fixtures throughout the home add a modern touch.
Relax on the enclosed sunroom while enjoying the large backyard, which is fully enclosed with a brand-new privacy fence, ensuring added seclusion and security. The 1/2-acre lot also provides the perfect opportunity for gardening and the workshop garage is a fantastic addition for those with hobbies or needing extra storage space.
Schedule your showing today!
Zillow last checked: 8 hours ago
Listing updated: April 11, 2025 at 09:05am
Listed by:
Casey Phillips 423-715-8843,
Realty One Group Experts
Bought with:
Gregory Depasquale, 357488
Keller Williams Realty
Source: Greater Chattanooga Realtors,MLS#: 1508235
Facts & features
Interior
Bedrooms & bathrooms
- Bedrooms: 4
- Bathrooms: 3
- Full bathrooms: 2
- 1/2 bathrooms: 1
Heating
- Central
Cooling
- Central Air, Window Unit(s)
Appliances
- Included: Dishwasher, Free-Standing Range, Microwave, Water Heater
- Laundry: Electric Dryer Hookup, Laundry Room, Washer Hookup
Features
- Bidet, His and Hers Closets, Primary Downstairs, Storage, Tub/shower Combo, En Suite, Sitting Area, Separate Dining Room, Plumbed
- Flooring: Carpet, Laminate, Luxury Vinyl, Tile
- Windows: Double Pane Windows, Vinyl Frames
- Has basement: No
- Has fireplace: No
Interior area
- Total structure area: 2,146
- Total interior livable area: 2,146 sqft
- Finished area above ground: 2,146
Property
Parking
- Total spaces: 2
- Parking features: Asphalt, Concrete, Driveway, Off Street
- Garage spaces: 2
Accessibility
- Accessibility features: Accessible Central Living Area, Accessible Washer/Dryer
Features
- Levels: One and One Half
- Stories: 1
- Patio & porch: Enclosed, Front Porch, Rear Porch, Porch - Covered
- Exterior features: Private Yard, Storage
- Fencing: Back Yard,Fenced,Partial Cross,Privacy
Lot
- Size: 0.67 Acres
- Dimensions: 100 x 289.9
- Features: Back Yard, Cleared, Level, Rural
Details
- Additional structures: Garage(s), Workshop
- Parcel number: 083j C 004
Construction
Type & style
- Home type: SingleFamily
- Architectural style: Other
- Property subtype: Single Family Residence
Materials
- Brick, Vinyl Siding
- Foundation: Block, Brick/Mortar
- Roof: Shingle
Condition
- Updated/Remodeled
- New construction: No
- Year built: 1955
Utilities & green energy
- Sewer: Septic Tank
- Water: Public
- Utilities for property: Electricity Connected, Phone Available, Sewer Connected, Water Connected
Community & neighborhood
Location
- Region: Hixson
- Subdivision: None
Other
Other facts
- Listing terms: Cash,Conventional,FHA,USDA Loan,VA Loan
- Road surface type: Asphalt
Price history
| Date | Event | Price |
|---|---|---|
| 4/4/2025 | Sold | $315,000-1.5%$147/sqft |
Source: Greater Chattanooga Realtors #1508235 Report a problem | ||
| 3/15/2025 | Contingent | $319,900$149/sqft |
Source: Greater Chattanooga Realtors #1508235 Report a problem | ||
| 2/28/2025 | Listed for sale | $319,900+131.8%$149/sqft |
Source: Greater Chattanooga Realtors #1508235 Report a problem | ||
| 10/26/2022 | Sold | $138,000-1.8%$64/sqft |
Source: Public Record Report a problem | ||
| 12/30/2016 | Sold | $140,500+3.5%$65/sqft |
Source: | ||
Public tax history
| Year | Property taxes | Tax assessment |
|---|---|---|
| 2024 | $803 | $35,475 |
| 2023 | $803 | $35,475 |
| 2022 | $803 +1.1% | $35,475 |
Find assessor info on the county website
Neighborhood: Middle Valley
Nearby schools
GreatSchools rating
- 6/10Ganns Middle Valley Elementary SchoolGrades: PK-5Distance: 0.5 mi
- 7/10Loftis Middle SchoolGrades: 6-8Distance: 1.4 mi
- 6/10Soddy Daisy High SchoolGrades: 9-12Distance: 3.2 mi
Schools provided by the listing agent
- Elementary: Middle Valley Elementary
- Middle: Loftis Middle
- High: Soddy-Daisy High
Source: Greater Chattanooga Realtors. This data may not be complete. We recommend contacting the local school district to confirm school assignments for this home.
Get a cash offer in 3 minutes
Find out how much your home could sell for in as little as 3 minutes with a no-obligation cash offer.
Estimated market value$319,000
Get a cash offer in 3 minutes
Find out how much your home could sell for in as little as 3 minutes with a no-obligation cash offer.
Estimated market value
$319,000
