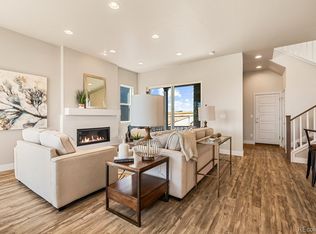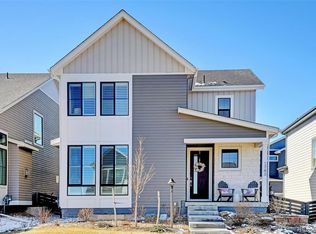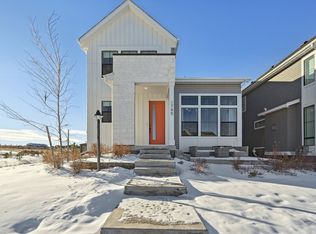Sold for $675,000 on 01/16/25
$675,000
1749 Stable View Drive, Castle Pines, CO 80108
4beds
2,719sqft
Single Family Residence
Built in 2020
3,093 Square Feet Lot
$661,000 Zestimate®
$248/sqft
$4,122 Estimated rent
Home value
$661,000
$628,000 - $694,000
$4,122/mo
Zestimate® history
Loading...
Owner options
Explore your selling options
What's special
Enjoy a low-maintenance lifestyle in The Canyons in this 4-bedroom, 4-bathroom two-story from Berkeley Homes.
Features include 9’ ceilings, finished basement, open concept main level, wide plank luxury vinyl floors and upgraded finishes throughout. The open and light-filled family room flows into a spacious dine-in kitchen that showcases stainless steel appliances, a huge center island with seating, under-mount lighting, sizable pantry and ample storage space.
Upstairs, the primary bedroom with ensuite primary bathroom that includes modern tile flooring, a sleek vanity with dual sinks, large walk-in shower with bench seat and a walk-in closet with custom shelving. Two additional bedrooms, a full bath with dual sinks and the laundry room round out the upper level.
The finished basement features a family room, spacious bedroom, and a 3/4 bathroom with a glass enclosed shower and custom accent tile.
Outside, you’ll find a covered patio and low-maintenance turf area, which stays green year-round! You’ll also enjoy the HOA's snow removal services throughout the winter months.
The Canyons community amenities include the Exchange Coffee House, numerous parks and trails and a community pool. Don’t miss the opportunity to make this fabulous, move-in ready, home yours. Schedule a showing today and experience the best of Castle Pines living!
Zillow last checked: 8 hours ago
Listing updated: January 16, 2025 at 01:10pm
Listed by:
Sarah Phillips 303-808-0518 sarah.phillips@compass.com,
Compass - Denver
Bought with:
Narsimha Mudupu, 100069176
HomeSmart Realty
Source: REcolorado,MLS#: 2968439
Facts & features
Interior
Bedrooms & bathrooms
- Bedrooms: 4
- Bathrooms: 4
- Full bathrooms: 1
- 3/4 bathrooms: 2
- 1/2 bathrooms: 1
- Main level bathrooms: 1
Primary bedroom
- Level: Upper
- Area: 224 Square Feet
- Dimensions: 14 x 16
Bedroom
- Level: Upper
- Area: 132 Square Feet
- Dimensions: 12 x 11
Bedroom
- Level: Upper
- Area: 132 Square Feet
- Dimensions: 12 x 11
Bedroom
- Level: Basement
- Area: 143 Square Feet
- Dimensions: 11 x 13
Primary bathroom
- Level: Upper
Bathroom
- Level: Upper
Bathroom
- Level: Main
Bathroom
- Level: Basement
Dining room
- Level: Main
- Area: 144 Square Feet
- Dimensions: 9 x 16
Family room
- Level: Basement
- Area: 195 Square Feet
- Dimensions: 13 x 15
Kitchen
- Level: Main
- Area: 120 Square Feet
- Dimensions: 12 x 10
Laundry
- Level: Upper
Living room
- Level: Main
- Area: 176 Square Feet
- Dimensions: 11 x 16
Heating
- Forced Air, Natural Gas
Cooling
- Central Air
Appliances
- Included: Dishwasher, Microwave, Range, Refrigerator
- Laundry: In Unit
Features
- Kitchen Island, Open Floorplan, Pantry, Primary Suite, Solid Surface Counters, Walk-In Closet(s), Wired for Data
- Flooring: Carpet, Tile, Wood
- Windows: Double Pane Windows
- Basement: Bath/Stubbed,Finished,Full,Interior Entry
Interior area
- Total structure area: 2,719
- Total interior livable area: 2,719 sqft
- Finished area above ground: 1,995
- Finished area below ground: 571
Property
Parking
- Total spaces: 2
- Parking features: Dry Walled, Insulated Garage, Lighted
- Attached garage spaces: 2
Features
- Levels: Two
- Stories: 2
- Patio & porch: Covered, Front Porch, Patio
- Exterior features: Gas Valve, Private Yard, Rain Gutters
- Fencing: Partial
Lot
- Size: 3,093 sqft
- Features: Master Planned, Sprinklers In Front
Details
- Parcel number: R0605492
- Special conditions: Standard
Construction
Type & style
- Home type: SingleFamily
- Architectural style: Mountain Contemporary
- Property subtype: Single Family Residence
Materials
- Brick, Frame, Other
- Foundation: Concrete Perimeter
- Roof: Composition
Condition
- Year built: 2020
Details
- Builder model: 3022A
- Builder name: Berkeley Homes
Utilities & green energy
- Electric: 110V, 220 Volts
- Sewer: Public Sewer
- Water: Public
Green energy
- Energy efficient items: Appliances, Construction, Doors, HVAC, Insulation, Lighting, Roof, Thermostat, Water Heater, Windows
Community & neighborhood
Location
- Region: Castle Pines
- Subdivision: The Canyons
HOA & financial
HOA
- Has HOA: Yes
- HOA fee: $139 monthly
- Amenities included: Clubhouse, Park, Playground, Pool, Trail(s)
- Services included: Reserve Fund, Maintenance Grounds, Snow Removal, Trash
- Association name: The Canyons
- Association phone: 303-482-2213
- Second HOA fee: $170 monthly
- Second association name: Stableview
- Second association phone: 303-420-4433
- Third HOA fee: $30 monthly
- Third association name: Canyons Metro Dist.
- Third association phone: 303-265-7946
Other
Other facts
- Listing terms: Cash,Conventional,FHA,VA Loan
- Ownership: Individual
- Road surface type: Paved
Price history
| Date | Event | Price |
|---|---|---|
| 1/16/2025 | Sold | $675,000-4.3%$248/sqft |
Source: | ||
| 12/4/2024 | Pending sale | $705,000$259/sqft |
Source: | ||
| 9/24/2024 | Price change | $705,000-2.8%$259/sqft |
Source: | ||
| 8/10/2024 | Listed for sale | $725,000+29.7%$267/sqft |
Source: | ||
| 3/8/2022 | Listing removed | -- |
Source: Zillow Rental Manager | ||
Public tax history
| Year | Property taxes | Tax assessment |
|---|---|---|
| 2024 | $7,109 +13% | $45,180 -1% |
| 2023 | $6,294 -4.3% | $45,630 +18.8% |
| 2022 | $6,573 | $38,420 -2.8% |
Find assessor info on the county website
Neighborhood: 80108
Nearby schools
GreatSchools rating
- 8/10Timber Trail Elementary SchoolGrades: PK-5Distance: 2.8 mi
- 8/10Rocky Heights Middle SchoolGrades: 6-8Distance: 5.6 mi
- 9/10Rock Canyon High SchoolGrades: 9-12Distance: 5.9 mi
Schools provided by the listing agent
- Elementary: Timber Trail
- Middle: Rocky Heights
- High: Rock Canyon
- District: Douglas RE-1
Source: REcolorado. This data may not be complete. We recommend contacting the local school district to confirm school assignments for this home.
Get a cash offer in 3 minutes
Find out how much your home could sell for in as little as 3 minutes with a no-obligation cash offer.
Estimated market value
$661,000
Get a cash offer in 3 minutes
Find out how much your home could sell for in as little as 3 minutes with a no-obligation cash offer.
Estimated market value
$661,000


