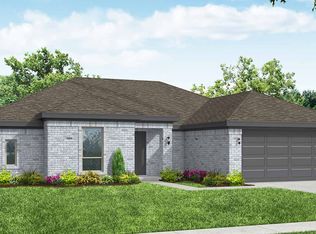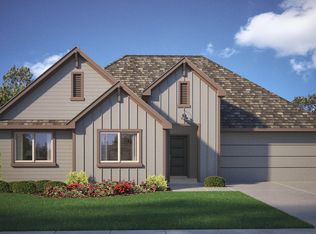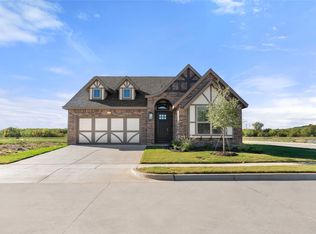Sold on 07/28/25
Price Unknown
1749 River Bend Rd, Burleson, TX 76028
4beds
1,730sqft
Single Family Residence
Built in 2025
7,596.86 Square Feet Lot
$356,200 Zestimate®
$--/sqft
$2,456 Estimated rent
Home value
$356,200
$321,000 - $395,000
$2,456/mo
Zestimate® history
Loading...
Owner options
Explore your selling options
What's special
Have a fabulous new construction home built by D.R. Horton, America's Builder since 2002, at Shannon Creek in Burleson and Burleson ISD! Offering captivating floor plans packed with a host of included features and high end finishes designed for every stage of life! Stunning Single Story 4 bedroom Kilgore Floorplan-Elevation G on CORNER LOT. Complete and Move-In Ready! All bedrooms have a walk-in closet! Open concept Living, Dining and large Chef's Kitchen in the heart of the Home with big Island, Quartz countertops, Stainless Steel Whirlpool Appliances, electric range, pendant lights, under-cab lights and walk-in Pantry. Spacious Living and large Primary Bedroom at the rear of the Home with Quartz Countertops, 5 foot oversized Shower and Walk-in Closet. Designer Pkg including Quartz countertops in secondary bath, tiled Entry, Halls, Living, Dining and Wet areas plus Home is Connected Smart Home Technology. Covered back Patio, partial guttering, exterior coach lights, Garage Door Opener, 6 foot fenced Backyard, Landscaping pkg, full Sprinkler System and more! Conveniently located off Highway 174, residents have easy access to urban amenities while enjoying the serenity of suburban living. Explore the nearby Wakefield Heights Park, Chisenhall Hike and Bike Trail, Bailey Lake Park, Prairie Timber Park, and Lost Oak Winery.
Zillow last checked: 8 hours ago
Listing updated: August 01, 2025 at 01:14pm
Listed by:
Stephen Kahn 0353405 817-354-7653,
Century 21 Mike Bowman, Inc. 817-354-7653
Bought with:
David Silva
CCS Realty Group
Source: NTREIS,MLS#: 20836216
Facts & features
Interior
Bedrooms & bathrooms
- Bedrooms: 4
- Bathrooms: 2
- Full bathrooms: 2
Primary bedroom
- Features: Dual Sinks, Linen Closet, Separate Shower, Walk-In Closet(s)
- Level: First
- Dimensions: 16 x 14
Bedroom
- Features: Split Bedrooms, Walk-In Closet(s)
- Level: First
- Dimensions: 11 x 10
Bedroom
- Features: Split Bedrooms, Walk-In Closet(s)
- Level: First
- Dimensions: 12 x 10
Bedroom
- Features: Split Bedrooms, Walk-In Closet(s)
- Level: First
- Dimensions: 12 x 10
Dining room
- Level: First
- Dimensions: 11 x 10
Kitchen
- Features: Built-in Features, Granite Counters, Kitchen Island, Solid Surface Counters, Walk-In Pantry
- Level: First
- Dimensions: 14 x 10
Living room
- Level: First
- Dimensions: 17 x 13
Utility room
- Features: Utility Room
- Level: First
- Dimensions: 7 x 6
Heating
- Central, Electric, Heat Pump
Cooling
- Central Air, Electric, Heat Pump
Appliances
- Included: Dishwasher, Electric Range, Electric Water Heater, Disposal, Microwave, Vented Exhaust Fan
- Laundry: Washer Hookup, Electric Dryer Hookup, Laundry in Utility Room
Features
- Decorative/Designer Lighting Fixtures, Eat-in Kitchen, Granite Counters, High Speed Internet, Kitchen Island, Open Floorplan, Pantry, Smart Home, Cable TV
- Flooring: Carpet, Ceramic Tile
- Has basement: No
- Has fireplace: No
- Fireplace features: None
Interior area
- Total interior livable area: 1,730 sqft
Property
Parking
- Total spaces: 2
- Parking features: Door-Single, Garage Faces Front, Garage, Garage Door Opener
- Attached garage spaces: 2
Features
- Levels: One
- Stories: 1
- Patio & porch: Rear Porch, Covered
- Exterior features: Private Yard, Rain Gutters
- Pool features: None
- Fencing: Back Yard,Fenced,Wood
Lot
- Size: 7,596 sqft
- Dimensions: appro x 60 x 117
- Features: Corner Lot, Landscaped, Subdivision, Sprinkler System, Few Trees
- Residential vegetation: Grassed
Details
- Parcel number: R000115334
Construction
Type & style
- Home type: SingleFamily
- Architectural style: Traditional,Detached
- Property subtype: Single Family Residence
Materials
- Brick, Frame
- Foundation: Slab
- Roof: Composition
Condition
- Year built: 2025
Utilities & green energy
- Sewer: Public Sewer
- Water: Public
- Utilities for property: Electricity Available, Electricity Connected, Phone Available, Sewer Available, Separate Meters, Underground Utilities, Water Available, Cable Available
Community & neighborhood
Security
- Security features: Smoke Detector(s)
Community
- Community features: Community Mailbox, Curbs, Sidewalks
Location
- Region: Burleson
- Subdivision: Shannon Creek
HOA & financial
HOA
- Has HOA: Yes
- HOA fee: $300 annually
- Services included: Association Management
- Association name: Shannon Creek POA, Inc. GloboLink Management
- Association phone: 817-741-0827
Other
Other facts
- Listing terms: Cash,Conventional,FHA,VA Loan
Price history
| Date | Event | Price |
|---|---|---|
| 7/28/2025 | Sold | -- |
Source: NTREIS #20836216 | ||
| 7/1/2025 | Pending sale | $359,925$208/sqft |
Source: NTREIS #20836216 | ||
| 6/2/2025 | Price change | $359,925-4.3%$208/sqft |
Source: NTREIS #20836216 | ||
| 4/30/2025 | Price change | $375,925+0.3%$217/sqft |
Source: NTREIS #20836216 | ||
| 4/4/2025 | Price change | $374,755-0.7%$217/sqft |
Source: NTREIS #20836216 | ||
Public tax history
| Year | Property taxes | Tax assessment |
|---|---|---|
| 2024 | $1,502 +21.2% | $65,400 +20% |
| 2023 | $1,240 | $54,500 |
Find assessor info on the county website
Neighborhood: 76028
Nearby schools
GreatSchools rating
- 7/10Irene Clinkscale Elementary SchoolGrades: PK-5Distance: 0.8 mi
- 5/10Hughes Middle SchoolGrades: 6-8Distance: 2.3 mi
- 6/10Burleson High SchoolGrades: 9-12Distance: 1.2 mi
Schools provided by the listing agent
- Elementary: Irene Clinkscale
- Middle: Hughes
- High: Burleson
- District: Burleson ISD
Source: NTREIS. This data may not be complete. We recommend contacting the local school district to confirm school assignments for this home.
Get a cash offer in 3 minutes
Find out how much your home could sell for in as little as 3 minutes with a no-obligation cash offer.
Estimated market value
$356,200
Get a cash offer in 3 minutes
Find out how much your home could sell for in as little as 3 minutes with a no-obligation cash offer.
Estimated market value
$356,200


