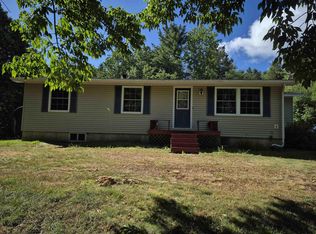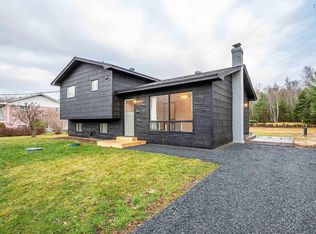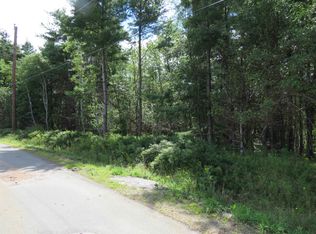It's truly peaceful here. It is easy to forget that Mahone Bay is only 5 minutes away, Lunenburg 10 minutes, and The Waldorf School, Chicory Blue General Store, and the French Bakery are within 3 minutes in Blockhouse. Surrounded by 32 acres of mixed forest and meadow, this 15 year old custom designed house was built around its primary heat source; the masonry core heater called a Kachelofen. This traditional European stove comfortably heats the 2000 sq. feet in all seasons and especially offers a warm embrace on cold winter nights. Solar panels with batteries and a generator provide the necessary power and while the house is completely off grid by choice the option to join the main line is available. Outside, there are gardens, a young orchard, a rustic sauna, a greenhouse, and a large pond who's resident ducks return each year as a rite of spring. An 800 sq. foot workshop allows for a variety of uses and has sustained a successful woodworking business. There is a small creek in the middle of the land, a new bridge to cross, and trails to wander in the woods. This home is truly an oasis of calm within easy driving distance of everything you might need.
This property is off market, which means it's not currently listed for sale or rent on Zillow. This may be different from what's available on other websites or public sources.


