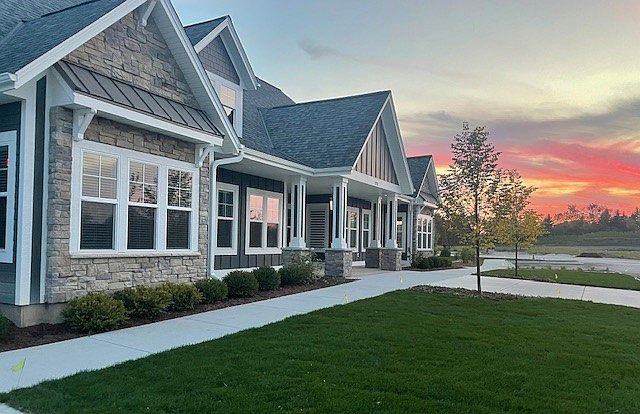The Connelly impresses w/ great design throughout! Vaulted Great Room is centered by a breathtaking floor to ceiling stone FP. Entertain in style in the luxurious open concept chef's Kitchen & Dining, featuring gorgeous maple cabinets, quartz island/ backsplash & a walk-in pantry, overlooking the huge covered patio. Sunny En Suite bath is a dream featuring dual quartz vanities, tiled shower & 2 WIC's. Split design for Beds 2 & 3 & shared bath. Flexible Sunroom can be used as Office/Bedroom. Entertain in the amazing finished LL with a Kitchenette/Bar, Large Rec Room, flex room, & add'l Bed & BA. Enjoy leisure time at the Clubhouse this Summer...fitness, golf simulator, pool, bocce & pickle ball! The low maintenance lifestyle awaits in The Grove in River Hills located 15 min from downtown
New construction
$1,199,999
1749 North River CIRCLE, River Hills, WI 53217
4beds
4,313sqft
Condominium
Built in 2024
-- sqft lot
$1,188,000 Zestimate®
$278/sqft
$475/mo HOA
What's special
Large rec roomAmazing finished llWalk-in pantrySunny en suite bathHuge covered patioGorgeous maple cabinetsFlex room
- 54 days
- on Zillow |
- 707 |
- 20 |
Zillow last checked: 7 hours ago
Listing updated: May 09, 2025 at 09:44am
Listed by:
Team* Cornerstone,
Cornerstone Dev of SE WI LLC
Source: WIREX MLS,MLS#: 1911168 Originating MLS: Metro MLS
Originating MLS: Metro MLS
Travel times
Schedule tour
Select a date
Facts & features
Interior
Bedrooms & bathrooms
- Bedrooms: 4
- Bathrooms: 4
- Full bathrooms: 3
- 1/2 bathrooms: 1
- Main level bedrooms: 3
Primary bedroom
- Level: Main
- Area: 221
- Dimensions: 17 x 13
Bedroom 2
- Level: Main
- Area: 144
- Dimensions: 12 x 12
Bedroom 3
- Level: Main
- Area: 132
- Dimensions: 12 x 11
Bathroom
- Features: Tub Only, Ceramic Tile, Master Bedroom Bath: Walk-In Shower, Master Bedroom Bath, Shower Over Tub, Shower Stall, Stubbed For Bathroom on Lower
Dining room
- Level: Main
- Area: 160
- Dimensions: 10 x 16
Kitchen
- Level: Main
- Area: 207
- Dimensions: 23 x 9
Living room
- Level: Main
- Area: 414
- Dimensions: 23 x 18
Heating
- Natural Gas, Forced Air
Cooling
- Central Air
Appliances
- Included: Disposal
Features
- High Speed Internet, Walk-In Closet(s)
- Flooring: Wood or Sim.Wood Floors
- Basement: 8'+ Ceiling,Full,Concrete,Radon Mitigation System,Sump Pump
Interior area
- Total structure area: 4,313
- Total interior livable area: 4,313 sqft
Property
Parking
- Total spaces: 2
- Parking features: Attached, Garage Door Opener, 2 Car
- Attached garage spaces: 2
Features
- Levels: One,1 Story
- Stories: 1
- Patio & porch: Patio/Porch
- Exterior features: Private Entrance
Details
- Parcel number: Not Assigned
- Zoning: Residential
Construction
Type & style
- Home type: Condo
- Property subtype: Condominium
Materials
- Fiber Cement, Aluminum Trim, Brick/Stone, Stone
Condition
- New Construction
- New construction: Yes
- Year built: 2024
Details
- Builder name: Cornerstone Development
Utilities & green energy
- Sewer: Public Sewer
- Water: Public
- Utilities for property: Cable Available
Community & HOA
Community
- Subdivision: The Grove in River Hills
HOA
- Has HOA: Yes
- Amenities included: Clubhouse, Common Green Space, Fitness Center, Pool, Outdoor Pool, Golf / Putting Green, Putting Green, Security, Trail(s)
- HOA fee: $475 monthly
Location
- Region: River Hills
- Municipality: River Hills
Financial & listing details
- Price per square foot: $278/sqft
- Date on market: 3/26/2025
- Inclusions: 2+ Car Garage, Marvin Windows, Full Landscaping W/ Irrigation. Concrete Driveway, Front Walk & Large Covered Patio. 2 Refrigerators, Dishwasher, Oven & Hood, Garbage Disposal. Edo's, Security System, & Radon Mitigation.
- Exclusions: Washer & Dryer.All Seller's Personal Property & Staging Items.
About the community
PoolTrailsClubhouse
Discover your next home in The Grove in River Hills, our new lifestyle condominium community! Enjoy shared spaces such as our clubhouse, pool, pickleball, and putting greens, along with access to the naturally stunning 28-acre conservancy area via walking trails that weave throughout.
Introducing The Grove in River Hills, our beautiful new north shore community. Consisting of 51 ranch-style standalone homes, our community offers residents a variety of quality amenities.
~ Ranch-style homes from 1,900-2,800 sq. ft.
~ Standalone condominium homes that offer all the benefits of easy living.
~ High-end home finishes and luxurious home features.
~ Lawn service, snow removal, limited maintenance, and more included.
~ Our standalone homes feature visually exciting interior and exterior design, superior construction, and the
coveted features you admire. Start planning your new home with Cornerstone Development!
Source: Cornerstone Development

