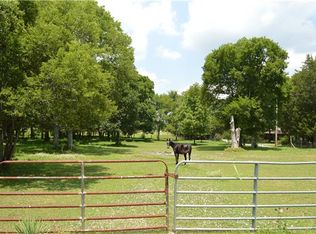Closed
$650,000
1749 Mires Rd, Mount Juliet, TN 37122
3beds
2,514sqft
Single Family Residence, Residential
Built in 1985
1.45 Acres Lot
$647,200 Zestimate®
$259/sqft
$2,693 Estimated rent
Home value
$647,200
$602,000 - $693,000
$2,693/mo
Zestimate® history
Loading...
Owner options
Explore your selling options
What's special
Charming log cabin with a perfect blend of rustic charm and modern elegance! As you step inside, you'll be greeted by soaring high ceilings and exposed beams, creating a warm and inviting atmosphere throughout. The spacious kitchen is a true highlight, featuring a breakfast bar, farm sink, subway tile backsplash, and sleek stainless steel appliances, making it a dream for any home chef. The separate dining room offers a perfect space for meals and gatherings. The living room is centered around a stunning fireplace, creating a cozy focal point for the space, ideal for chilly evenings. The bathrooms continue the modern theme with subway tile in the showers, providing a clean and timeless look that complements the home's overall design. Enjoy spacious bedrooms, plus a bonus room (currently being used as a 4th bedroom) with a private balcony, perfect for relaxing or taking in the views. Step outside to a large backyard, offering plenty of space for outdoor entertainment including a fire pit, and hot tub. Simply unwinding in your own peaceful retreat. This beautiful home effortlessly combines rustic beauty with modern comforts—perfect for anyone looking for a serene escape with all the amenities!
Zillow last checked: 8 hours ago
Listing updated: April 17, 2025 at 08:48am
Listing Provided by:
Ben Wilson 615-338-8280,
Team Wilson Real Estate Partners,
David Lipford 615-678-3468,
Team Wilson Real Estate Partners
Bought with:
Debbie Matthews, 341940
Nashville Realty Group
Source: RealTracs MLS as distributed by MLS GRID,MLS#: 2787883
Facts & features
Interior
Bedrooms & bathrooms
- Bedrooms: 3
- Bathrooms: 3
- Full bathrooms: 3
Bedroom 1
- Area: 252 Square Feet
- Dimensions: 18x14
Bedroom 2
- Area: 169 Square Feet
- Dimensions: 13x13
Bedroom 3
- Area: 180 Square Feet
- Dimensions: 15x12
Bonus room
- Features: Second Floor
- Level: Second Floor
- Area: 247 Square Feet
- Dimensions: 19x13
Dining room
- Features: Separate
- Level: Separate
- Area: 196 Square Feet
- Dimensions: 14x14
Kitchen
- Area: 224 Square Feet
- Dimensions: 16x14
Living room
- Area: 340 Square Feet
- Dimensions: 20x17
Heating
- Central
Cooling
- Central Air
Appliances
- Included: Electric Oven, Electric Range, Dishwasher, Dryer, Microwave, Refrigerator, Stainless Steel Appliance(s), Washer
- Laundry: Electric Dryer Hookup, Washer Hookup
Features
- Bookcases, Built-in Features, Ceiling Fan(s), Entrance Foyer, Extra Closets, High Ceilings, Open Floorplan, Redecorated, Storage, Walk-In Closet(s), Kitchen Island
- Flooring: Carpet, Wood, Tile
- Basement: Crawl Space
- Number of fireplaces: 1
- Fireplace features: Great Room
Interior area
- Total structure area: 2,514
- Total interior livable area: 2,514 sqft
- Finished area above ground: 2,514
Property
Parking
- Total spaces: 2
- Parking features: Garage Faces Side
- Garage spaces: 2
Features
- Levels: Two
- Stories: 2
- Patio & porch: Porch, Covered, Patio
- Has spa: Yes
- Spa features: Private
Lot
- Size: 1.45 Acres
- Features: Level
Details
- Parcel number: 121 00204 000
- Special conditions: Standard
Construction
Type & style
- Home type: SingleFamily
- Architectural style: Log
- Property subtype: Single Family Residence, Residential
Materials
- Fiber Cement, Log
- Roof: Aluminum
Condition
- New construction: No
- Year built: 1985
Utilities & green energy
- Sewer: Septic Tank
- Water: Public
- Utilities for property: Water Available
Community & neighborhood
Location
- Region: Mount Juliet
- Subdivision: Walker
Price history
| Date | Event | Price |
|---|---|---|
| 4/16/2025 | Sold | $650,000-3.7%$259/sqft |
Source: | ||
| 3/12/2025 | Contingent | $674,900$268/sqft |
Source: | ||
| 2/25/2025 | Price change | $674,900-3.6%$268/sqft |
Source: | ||
| 2/5/2025 | Listed for sale | $699,900+16.7%$278/sqft |
Source: | ||
| 1/28/2022 | Sold | $600,000+0%$239/sqft |
Source: | ||
Public tax history
| Year | Property taxes | Tax assessment |
|---|---|---|
| 2024 | $1,795 | $94,025 |
| 2023 | $1,795 | $94,025 |
| 2022 | $1,795 | $94,025 +44.2% |
Find assessor info on the county website
Neighborhood: 37122
Nearby schools
GreatSchools rating
- 8/10Gladeville Elementary SchoolGrades: PK-5Distance: 3.1 mi
- 8/10Gladeville Middle SchoolGrades: 6-8Distance: 2.7 mi
- 7/10Wilson Central High SchoolGrades: 9-12Distance: 5 mi
Schools provided by the listing agent
- Elementary: Gladeville Elementary
- Middle: Gladeville Middle School
- High: Wilson Central High School
Source: RealTracs MLS as distributed by MLS GRID. This data may not be complete. We recommend contacting the local school district to confirm school assignments for this home.
Get a cash offer in 3 minutes
Find out how much your home could sell for in as little as 3 minutes with a no-obligation cash offer.
Estimated market value
$647,200
Get a cash offer in 3 minutes
Find out how much your home could sell for in as little as 3 minutes with a no-obligation cash offer.
Estimated market value
$647,200
