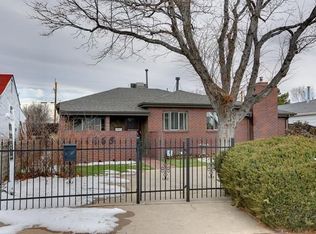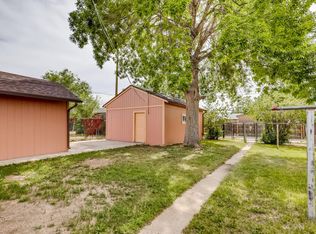Sold for $354,000 on 04/05/23
$354,000
1749 Iola Street, Aurora, CO 80010
2beds
737sqft
Single Family Residence
Built in 1947
6,350 Square Feet Lot
$346,700 Zestimate®
$480/sqft
$1,622 Estimated rent
Home value
$346,700
$329,000 - $364,000
$1,622/mo
Zestimate® history
Loading...
Owner options
Explore your selling options
What's special
Don't miss this charming 1940s ranch home that pairs thoughtful updates with an unbeatable location! A classic brick exterior, fenced front yard with a mature tree, and a welcoming front porch provide a great first impression. The original hardwood floors run throughout the interior and are accented by great natural light and updated paint in a modern color scheme. Recently refreshed, the sizable kitchen delights with lovely new granite countertops, a classic subway tile backsplash, and refinished cabinets. Two sunny bedrooms share a beautifully remodeled bathroom that is highlighted by beadboard wainscoting, stylish black hardware, and lovely Herringbone tiled tub/shower with a rainfall showerhead. Ideal for urban homesteaders, the sprawling fenced backyard is bordered by gorgeous mature lilac bushes and includes a large covered porch, raised garden beds, a storage shed, and a chicken coop made to fit 6 hens and a corresponding permit (the max number of chickens allowed in Aurora is 6). Other noteworthy features include a new septic line and an attached garage for added storage. Wonderful location in a welcoming neighborhood that is blocks away from the Stanley Marketplace, parks, schools, miles of trails, the UC Health/Anschutz/VA Hospital Campus, and all of the shopping, entertainment, and dining options found along vibrant Colfax. Walk Score of 72!
Zillow last checked: 8 hours ago
Listing updated: September 13, 2023 at 03:47pm
Listed by:
Tammie Sandeman 720-849-9202 tammie.sandeman@redfin.com,
Redfin Corporation,
Leisha White 303-875-6870,
Redfin Corporation
Bought with:
Robert Gutierrez
Your Castle Realty LLC
Source: REcolorado,MLS#: 8298899
Facts & features
Interior
Bedrooms & bathrooms
- Bedrooms: 2
- Bathrooms: 1
- Full bathrooms: 1
- Main level bathrooms: 1
- Main level bedrooms: 2
Primary bedroom
- Description: Hardwood Floor
- Level: Main
- Area: 110 Square Feet
- Dimensions: 10 x 11
Bedroom
- Description: Hardwood Floor
- Level: Main
- Area: 81 Square Feet
- Dimensions: 9 x 9
Bathroom
- Description: Laminate Floor, Beadboard Wainscoting, Tiled Tub/Shower With A Rainfall Shower Head
- Level: Main
- Area: 35 Square Feet
- Dimensions: 7 x 5
Kitchen
- Description: Laminate Floor, Subway Tile Backsplash, Granite And Butcher Block Countertops, Sliding Glass Door To The Porch
- Level: Main
- Area: 143 Square Feet
- Dimensions: 11 x 13
Laundry
- Description: Laminate Floor, Included Washer And Dryer, Door To The Porch
- Level: Main
- Area: 50 Square Feet
- Dimensions: 5 x 10
Living room
- Description: Hardwood Floor
- Level: Main
- Area: 176 Square Feet
- Dimensions: 11 x 16
Heating
- Forced Air
Cooling
- None
Appliances
- Included: Dishwasher, Disposal, Dryer, Gas Water Heater, Microwave, Range Hood, Refrigerator, Washer
Features
- Butcher Counters, Granite Counters, Pantry
- Flooring: Laminate, Wood
- Basement: Crawl Space
- Common walls with other units/homes: No Common Walls
Interior area
- Total structure area: 737
- Total interior livable area: 737 sqft
- Finished area above ground: 737
Property
Parking
- Total spaces: 1
- Parking features: Concrete
- Attached garage spaces: 1
Features
- Levels: One
- Stories: 1
- Patio & porch: Covered, Front Porch, Patio
- Exterior features: Garden, Lighting, Private Yard
- Fencing: Full
Lot
- Size: 6,350 sqft
- Features: Level, Near Public Transit
- Residential vegetation: Grassed
Details
- Parcel number: R0096864
- Special conditions: Standard
Construction
Type & style
- Home type: SingleFamily
- Property subtype: Single Family Residence
Materials
- Brick, Frame, Wood Siding
- Roof: Composition
Condition
- Updated/Remodeled
- Year built: 1947
Utilities & green energy
- Sewer: Public Sewer
- Water: Public
- Utilities for property: Cable Available, Electricity Connected, Internet Access (Wired), Natural Gas Connected
Green energy
- Energy efficient items: Appliances
Community & neighborhood
Location
- Region: Aurora
- Subdivision: Gateway Park
Other
Other facts
- Listing terms: Cash,Conventional,FHA,VA Loan
- Ownership: Individual
- Road surface type: Alley Paved, Paved
Price history
| Date | Event | Price |
|---|---|---|
| 4/5/2023 | Sold | $354,000+44.5%$480/sqft |
Source: | ||
| 8/1/2017 | Sold | $245,000-1.6%$332/sqft |
Source: Public Record | ||
| 5/25/2017 | Listed for sale | $249,000+149%$338/sqft |
Source: CHERRY CREEK PROPERTIES INC #8130822 | ||
| 4/10/2015 | Sold | $100,000-15.9%$136/sqft |
Source: Public Record | ||
| 8/20/2004 | Sold | $118,900$161/sqft |
Source: Public Record | ||
Public tax history
| Year | Property taxes | Tax assessment |
|---|---|---|
| 2025 | $2,065 -1.6% | $20,000 -14.6% |
| 2024 | $2,098 -3.3% | $23,410 |
| 2023 | $2,169 -4% | $23,410 +22.6% |
Find assessor info on the county website
Neighborhood: North Aurora
Nearby schools
GreatSchools rating
- 4/10Aurora Central High SchoolGrades: PK-12Distance: 1.1 mi
- 4/10North Middle School Health Sciences And TechnologyGrades: 6-8Distance: 0.9 mi
- 5/10Rocky Mountain Prep - Fletcher CampusGrades: PK-5Distance: 0.6 mi
Schools provided by the listing agent
- Elementary: Fletcher
- Middle: North
- High: Aurora Central
- District: Adams-Arapahoe 28J
Source: REcolorado. This data may not be complete. We recommend contacting the local school district to confirm school assignments for this home.
Get a cash offer in 3 minutes
Find out how much your home could sell for in as little as 3 minutes with a no-obligation cash offer.
Estimated market value
$346,700
Get a cash offer in 3 minutes
Find out how much your home could sell for in as little as 3 minutes with a no-obligation cash offer.
Estimated market value
$346,700


