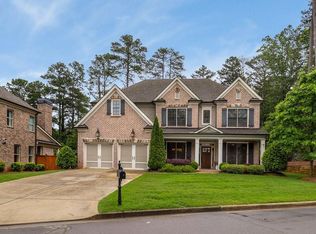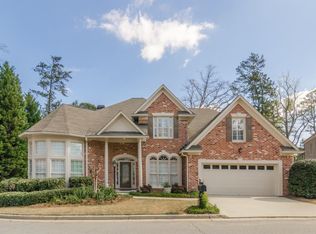MOVE IN READY! Conveniently located between N. Druid Hills and Clairmont Rd. off I85. Just minutes from Children's Healthcare and Emory University. This home offers an open floor plan with beautiful floors, coffered ceilings, built-ins, crown molding, and wainscoting. The open floor plan is an entertainers delight with a spacious eat in kitchen and large living room. A heated, saltwater, pool and hot tub, and a covered patio with a wood burning fireplace in your own private fenced in backyard provides a perfect oasis for relaxation. The upstairs of this home provides a master suite with his and her closets. Three additional bedrooms. One bedroom with private bathroom, and the other two share a jack-n-jill bathroom. Centrally located upstairs is a laundry room with ample amount of cabinet space and an over sized sink. This home is a hidden gem on a private secluded street, but just minutes from schools, shopping at Toco Hills, restaurants, and so much more! Atlanta Hartsfield-Jackson International Airport is approximately 20 minutes from this location. Welcome Home! All offers are due 7/12/2021 @ 6PM. Seller will respond on Tuesday.
This property is off market, which means it's not currently listed for sale or rent on Zillow. This may be different from what's available on other websites or public sources.

