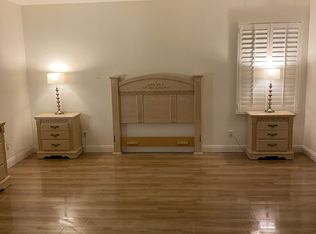Welcome to this beautifully updated 2-bedroom, 1 bathroom apartment in Ontario.
This bright and spacious unit features a cozy living room with a fireplace and luxury vinyl-plank flooring throughout. A sliding glass door off the living room leads to your private balcony.
The open layout flows into the dining area and modern kitchen, complete with new shaker-style cabinets, quartz countertops, a matching backsplash, and a refrigerator included for your convenience.
Both bedrooms are spacious and conveniently have the bathroom across the hall.
The 1 car garage has direct access to the home.
Tenant is responsible for gas and power. Water, trash, and sewage utility charge will be calculated using a RUBS based on unit square footage.
This property is available to view by appointment, without an agent, via Tenant Turner. Once you answer the pre-screening questions through Tenant Turner and upload your ID, we will contact you to schedule an appointment for you to view the home. If the home is not ready for viewing, you will be added to a waitlist and will receive a text message as soon as it is available. Please do not visit the home without a scheduled appointment. Please do not call us to inquire about viewing the home if you have not followed these instructions.
All Mesa Properties residents are enrolled in the Resident Benefits Package (RBP) for an additional $39.95/month which includes renters insurance, HVAC air filter delivery (for applicable properties), credit building to help boost your credit score with timely rent payments, $1M Identity Protection, move-in concierge service making utility connection and home service setup a breeze during your move-in, our best-in-class resident rewards program, and much more! More details upon application. This additional $39.95 fee is payable monthly on the first with rent.
Listing by:
Mesa Properties Inc.
417-B N. Central Ave.
Upland, CA 91786
DRE 01884617
Apartment for rent
$2,185/mo
1749 E Fairfield Ct APT 4, Ontario, CA 91761
2beds
1,009sqft
Price may not include required fees and charges.
Apartment
Available now
Cats, dogs OK
Central air
In unit laundry
Attached garage parking
Forced air
What's special
Private balconyNew shaker-style cabinetsOpen layoutMatching backsplashQuartz countertopsLuxury vinyl-plank flooringModern kitchen
- 23 days
- on Zillow |
- -- |
- -- |
Travel times
Looking to buy when your lease ends?
Consider a first-time homebuyer savings account designed to grow your down payment with up to a 6% match & 4.15% APY.
Facts & features
Interior
Bedrooms & bathrooms
- Bedrooms: 2
- Bathrooms: 1
- Full bathrooms: 1
Heating
- Forced Air
Cooling
- Central Air
Appliances
- Included: Dishwasher, Dryer, Refrigerator, Washer
- Laundry: In Unit
Interior area
- Total interior livable area: 1,009 sqft
Video & virtual tour
Property
Parking
- Parking features: Attached
- Has attached garage: Yes
- Details: Contact manager
Features
- Exterior features: Garbage included in rent, Gas not included in rent, Heating system: ForcedAir, Sewage included in rent, Utilities fee required, Water included in rent
Construction
Type & style
- Home type: Apartment
- Property subtype: Apartment
Utilities & green energy
- Utilities for property: Garbage, Sewage, Water
Building
Management
- Pets allowed: Yes
Community & HOA
Location
- Region: Ontario
Financial & listing details
- Lease term: 1 Year
Price history
| Date | Event | Price |
|---|---|---|
| 7/10/2025 | Price change | $2,185-4%$2/sqft |
Source: Zillow Rentals | ||
| 7/7/2025 | Price change | $2,275-2.2%$2/sqft |
Source: Zillow Rentals | ||
| 6/19/2025 | Price change | $2,325-3.1%$2/sqft |
Source: Zillow Rentals | ||
| 6/18/2025 | Listed for rent | $2,400+4.3%$2/sqft |
Source: Zillow Rentals | ||
| 5/19/2025 | Listing removed | $2,300$2/sqft |
Source: Zillow Rentals | ||
Neighborhood: 91761
There are 3 available units in this apartment building
![[object Object]](https://photos.zillowstatic.com/fp/2167dc9297d8947afee63b5d9d6d0f75-p_i.jpg)
