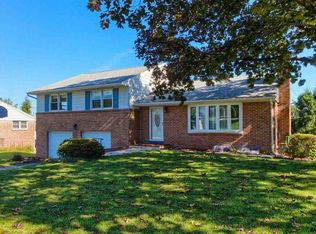Sold for $256,500
$256,500
1749 Crescent Rd, York, PA 17403
3beds
1,504sqft
Single Family Residence
Built in 1960
10,711 Square Feet Lot
$307,600 Zestimate®
$171/sqft
$1,803 Estimated rent
Home value
$307,600
$292,000 - $323,000
$1,803/mo
Zestimate® history
Loading...
Owner options
Explore your selling options
What's special
Location. Location. Location. This 3 bedroom, 2 bath rancher in York Suburban School District is nestled on a quarter acre lot on a quiet street, yet conveniently located just steps away from restaurants, shops, and Violet Hill Park. Nearby I-83, Wellspan York Hospital, York College, grocery stores, and pharmacies are all within a 5 minute drive. For the coffee lover, Starbucks is a dangerously close 2 minutes away! This brick rancher boasts mature flower beds with multi-season bloom, over 1500 sq ft of above ground living space, architectural shingled roof and replacement windows and doors. As you enter the home, notice the lovely living room with a wood burning fireplace & spacious dining room with a bright bay window. There are hardwood floors under the carpet! Past the dining room, you access the hallway where all 3 bedrooms and a full bath with a bath-fitter tub are located. Two of the bedrooms feature exposed hardwood floors and ample closet space. The main bedroom’s features include a double closet and an additional cedar-lined closet and direct access to the 2 car garage. Next to the dining room, you’ll find the kitchen that features updated LVP flooring, and a Swanstone sink. From the kitchen, you’ll make your way down the stairway to the spacious lower level daylight, walk-out basement that features a gas insert fireplace, a bonus room with a walk-in closet, a full bathroom, dry bar, 3 season room with walk-out access to the deck and a fenced in Strathmeyer crafted, professionally landscaped backyard.
Zillow last checked: 8 hours ago
Listing updated: May 26, 2023 at 04:00am
Listed by:
Lennie Spagnola 717-487-5982,
Howard Hanna Real Estate Services-York
Bought with:
Michael Foltz, RS351439
Howard Hanna Company-Harrisburg
Source: Bright MLS,MLS#: PAYK2039586
Facts & features
Interior
Bedrooms & bathrooms
- Bedrooms: 3
- Bathrooms: 2
- Full bathrooms: 2
- Main level bathrooms: 1
- Main level bedrooms: 3
Basement
- Area: 0
Heating
- Forced Air, Natural Gas
Cooling
- Central Air, Electric
Appliances
- Included: Gas Water Heater
Features
- Basement: Full
- Number of fireplaces: 2
Interior area
- Total structure area: 1,504
- Total interior livable area: 1,504 sqft
- Finished area above ground: 1,504
- Finished area below ground: 0
Property
Parking
- Total spaces: 2
- Parking features: Garage Faces Front, Garage Door Opener, Attached, Driveway, On Street
- Attached garage spaces: 2
- Has uncovered spaces: Yes
Accessibility
- Accessibility features: None
Features
- Levels: One
- Stories: 1
- Pool features: None
Lot
- Size: 10,711 sqft
Details
- Additional structures: Above Grade, Below Grade
- Parcel number: 480002301620000000
- Zoning: RESIDENTIAL
- Special conditions: Standard
Construction
Type & style
- Home type: SingleFamily
- Architectural style: Ranch/Rambler
- Property subtype: Single Family Residence
Materials
- Brick
- Foundation: Block
- Roof: Architectural Shingle
Condition
- New construction: No
- Year built: 1960
Utilities & green energy
- Sewer: Public Sewer
- Water: Public
Community & neighborhood
Location
- Region: York
- Subdivision: Hillcroft
- Municipality: SPRING GARDEN TWP
Other
Other facts
- Listing agreement: Exclusive Right To Sell
- Listing terms: FHA,Conventional,Cash,VA Loan,PHFA
- Ownership: Fee Simple
Price history
| Date | Event | Price |
|---|---|---|
| 5/26/2023 | Sold | $256,500$171/sqft |
Source: | ||
| 4/24/2023 | Pending sale | $256,500$171/sqft |
Source: | ||
| 4/21/2023 | Contingent | $256,500$171/sqft |
Source: | ||
| 4/17/2023 | Listed for sale | $256,500$171/sqft |
Source: | ||
| 4/17/2023 | Pending sale | $256,500$171/sqft |
Source: | ||
Public tax history
| Year | Property taxes | Tax assessment |
|---|---|---|
| 2025 | $6,052 +2.4% | $159,850 |
| 2024 | $5,908 +6.9% | $159,850 +5.4% |
| 2023 | $5,529 +9.1% | $151,650 |
Find assessor info on the county website
Neighborhood: 17403
Nearby schools
GreatSchools rating
- NAValley View CenterGrades: K-2Distance: 0.7 mi
- 6/10York Suburban Middle SchoolGrades: 6-8Distance: 2.5 mi
- 8/10York Suburban Senior High SchoolGrades: 9-12Distance: 0.8 mi
Schools provided by the listing agent
- Elementary: Valley View
- Middle: York Suburban
- High: York Suburban
- District: York Suburban
Source: Bright MLS. This data may not be complete. We recommend contacting the local school district to confirm school assignments for this home.
Get pre-qualified for a loan
At Zillow Home Loans, we can pre-qualify you in as little as 5 minutes with no impact to your credit score.An equal housing lender. NMLS #10287.
Sell with ease on Zillow
Get a Zillow Showcase℠ listing at no additional cost and you could sell for —faster.
$307,600
2% more+$6,152
With Zillow Showcase(estimated)$313,752
