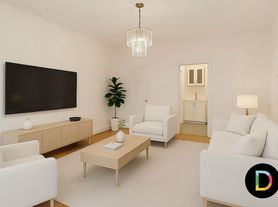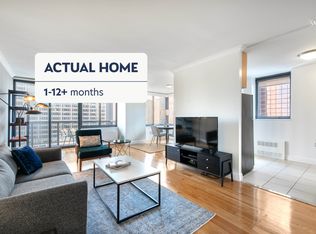Bright two-bedroom, convertible three, with white renovated kitchen, one bath, and hardwood floors. Oversized windows, dining area, and generous closets. All utilities are $60 per month. The building features a 24-hour concierge, a second-floor laundry room, and a package room. Close to transportation, shopping, and restaurants. Showing from Sunday through Thursday, 10:00 a.m. to 6:00 p.m. Listed by R.Y. Management Co. Inc., Licensed Real Estate.
Dogs are welcome!!
DISCLAIMER Please be advised that Knickerbocker Plaza LLC, Landlord, and its affiliates, utilize exclusive brokers/agents in connection with all rentals of real property. Prospective renters, their brokers and/or agents understand that neither the landlord nor the landlord's agents will charge or collect fees to a prospective renter in connection with this property except for administrative and/or application fees as permitted by law. Nor will landlord or Landlord's Agent assume responsibility for any brokerage fees incurred by a prospective renter in connection with this property. Any broker/agent who contacts management in connection with this listing, who is not the exclusive broker is not the landlord's broker/agent and will not be paid by the landlord. This listing is being publicized to prospective renters. This listing may not be re-published without the express written consent of the landlord
Listed by RY Management Co., Inc., Licensed Real Estate Broker.
Photos of unit furnishings have been enhanced.
Knickerbocker Plaza (or YTA as applicable) accepts all forms of legal income including Government housing subsidies such as Section 8.
Equal Housing Opportunity
While every attempt is made to ensure accuracy, this floor plan is for guidance only. The measurements, dimensions, specifications, and other data shown are approximate and may not be to scale. We assume no responsibility for the accuracy of this floor plan or for any action taken in reliance thereon. This floor plan does not create any representation, warranty, or contract. All parties should consult a professional, such as an architect, to verify the information contained herein.
Apartment for rent
$5,100/mo
1749 2nd Ave UNIT 34L, New York, NY 10128
2beds
849sqft
Price may not include required fees and charges.
Apartment
Available Tue Nov 11 2025
Cats, dogs OK
-- A/C
Shared laundry
-- Parking
-- Heating
What's special
Oversized windowsWhite renovated kitchenGenerous closetsDining areaHardwood floors
- 1 day |
- -- |
- -- |
Travel times
Looking to buy when your lease ends?
Consider a first-time homebuyer savings account designed to grow your down payment with up to a 6% match & a competitive APY.
Facts & features
Interior
Bedrooms & bathrooms
- Bedrooms: 2
- Bathrooms: 1
- Full bathrooms: 1
Appliances
- Included: Dishwasher
- Laundry: Shared
Features
- Elevator, View
- Flooring: Hardwood
Interior area
- Total interior livable area: 849 sqft
Property
Parking
- Details: Contact manager
Features
- Exterior features: Bicycle storage, Broker Exclusive, Concierge, Fios Available, Live In Super, No Fee, Package Receiving, Utilities fee required, View Type: Skyline View, Waterview
- Has view: Yes
- View description: City View
Construction
Type & style
- Home type: Apartment
- Property subtype: Apartment
Building
Management
- Pets allowed: Yes
Community & HOA
Community
- Features: Gated
Location
- Region: New York
Financial & listing details
- Lease term: Contact For Details
Price history
| Date | Event | Price |
|---|---|---|
| 11/6/2025 | Listed for rent | $5,100$6/sqft |
Source: Zillow Rentals | ||
Neighborhood: Upper East Side
There are 3 available units in this apartment building

