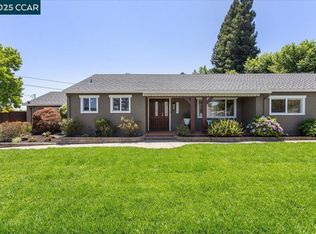Sold for $1,540,000
$1,540,000
17485 Parker Rd, Castro Valley, CA 94546
4beds
2,650sqft
Residential, Single Family Residence
Built in 1958
0.29 Acres Lot
$1,420,600 Zestimate®
$581/sqft
$5,263 Estimated rent
Home value
$1,420,600
$1.28M - $1.59M
$5,263/mo
Zestimate® history
Loading...
Owner options
Explore your selling options
What's special
This beautifully updated home welcomes you with newly refinished plank and pegged hardwood floors, fresh interior paint, and upgraded LED lighting. The spacious entryway leads to a warm and inviting living space featuring three fireplaces, perfect for cozy gatherings. The remodeled kitchen is a chef’s delight with granite countertops, custom cabinetry, a gas stove, and new hardwood floors, creating an ideal space for entertaining. The home offers three fully remodeled bathrooms, with the third providing convenient access from the pool area, making it perfect for poolside gatherings. The large primary bedroom features a fireplace, direct access to the pool and deck, and an expansive ensuite with dual sinks, tile flooring, and a walk-in closet. A spacious third bedroom doubles as an excellent office space. Outdoors, enjoy a newly updated deck overlooking a sparkling inground pool, providing a private oasis for relaxation. The versatile shop area behind the garage offers potential for a 4th bedroom with a separate access from the backyard, access could be from the laundry room check with a contractor. DR was a bedroom and could be again to obtain 4 or 5 bedrooms. A large RV carport offers ample space for vehicles and toys, with potential for a ADU conversion possibly.
Zillow last checked: 8 hours ago
Listing updated: October 27, 2024 at 05:03am
Listed by:
Tim Fiebig DRE #00657474 510-708-8700,
Exp Realty Of California, Inc
Bought with:
Jeff Rudolff, DRE #01470987
Legacy Real Estate & Assoc.
Source: Bay East AOR,MLS#: 41073140
Facts & features
Interior
Bedrooms & bathrooms
- Bedrooms: 4
- Bathrooms: 3
- Full bathrooms: 3
Bathroom
- Features: Shower Over Tub, Solid Surface, Tile, Updated Baths, Skylight, Stall Shower, Closet, Double Vanity, Multiple Shower Heads, Walk-In Closet(s)
Kitchen
- Features: Counter - Stone, Dishwasher, Eat In Kitchen, Garbage Disposal, Ice Maker Hookup, Island, Microwave, Range/Oven Free Standing, Refrigerator, Updated Kitchen
Heating
- Forced Air
Cooling
- None
Appliances
- Included: Dishwasher, Plumbed For Ice Maker, Microwave, Free-Standing Range, Refrigerator
- Laundry: Common Area
Features
- Formal Dining Room, Updated Kitchen
- Flooring: Laminate, Tile, Carpet
- Windows: Skylight(s)
- Basement: Crawl Space
- Number of fireplaces: 3
- Fireplace features: Brick, Electric, Family Room, Gas Starter, Living Room, Master Bedroom
Interior area
- Total structure area: 2,650
- Total interior livable area: 2,650 sqft
Property
Parking
- Total spaces: 8
- Parking features: Garage - Attached
- Attached garage spaces: 2
Features
- Levels: One
- Stories: 1
- Patio & porch: Deck, Covered
- Exterior features: Dog Run
- Has private pool: Yes
- Pool features: In Ground
Lot
- Size: 0.29 Acres
- Features: Premium Lot, Front Yard, Back Yard
Details
- Parcel number: 84D1145111
- Special conditions: Standard
Construction
Type & style
- Home type: SingleFamily
- Architectural style: Ranch
- Property subtype: Residential, Single Family Residence
Materials
- Wood
- Roof: Shake
Condition
- Existing
- New construction: No
- Year built: 1958
Utilities & green energy
- Electric: 220 Volts in Laundry
Community & neighborhood
Location
- Region: Castro Valley
- Subdivision: Parsons Estates
Other
Other facts
- Listing agreement: Excl Right
- Price range: $1.5M - $1.5M
- Listing terms: Cash,Conventional
Price history
| Date | Event | Price |
|---|---|---|
| 10/25/2024 | Sold | $1,540,000+1%$581/sqft |
Source: | ||
| 9/25/2024 | Pending sale | $1,525,000$575/sqft |
Source: | ||
| 9/13/2024 | Listed for sale | $1,525,000$575/sqft |
Source: | ||
Public tax history
| Year | Property taxes | Tax assessment |
|---|---|---|
| 2025 | -- | $1,540,000 +554% |
| 2024 | $3,528 +2.2% | $235,460 +2% |
| 2023 | $3,453 +2.4% | $230,843 +2% |
Find assessor info on the county website
Neighborhood: 94546
Nearby schools
GreatSchools rating
- 8/10Proctor Elementary SchoolGrades: K-5Distance: 1 mi
- 8/10Creekside Middle SchoolGrades: 6-8Distance: 2.1 mi
- 9/10Castro Valley High SchoolGrades: 9-12Distance: 1.1 mi
Get a cash offer in 3 minutes
Find out how much your home could sell for in as little as 3 minutes with a no-obligation cash offer.
Estimated market value
$1,420,600
