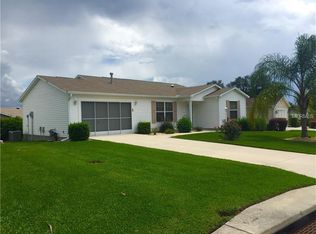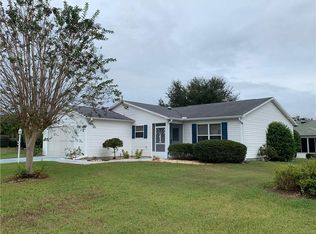Sold for $284,000 on 03/28/25
$284,000
17483 SE 74th Netherclift Ter, The Villages, FL 32162
3beds
1,527sqft
Single Family Residence
Built in 2003
5,850 Square Feet Lot
$320,400 Zestimate®
$186/sqft
$2,961 Estimated rent
Home value
$320,400
$304,000 - $336,000
$2,961/mo
Zestimate® history
Loading...
Owner options
Explore your selling options
What's special
BOND PAID on this Amarillo with FLORIDA ROOM in The Village of Chatham. As you arrive, you'll be charmed by the beautiful curb appeal with well-maintained palms and shrubbery. Imagine starting your day on the Screened in covered front porch with coffee and the morning newspaper. Step inside and be greeted by the elegance of 16 inch TILE flooring that flows seamlessly throughout the home. The VAULTED ceiling with knock down texture ( no Popcorn )adds a spacious and airy feel to the home. The dining room, adorned large arched opening, leads you to the enclosed FLORIDA ROOM—an ideal space for a den, office, or any purpose you desire. The kitchen boasts Raised Panel Oak cabinets with double pullout shelves on lower cabinets, a convenient breakfast island and a 12 inch Solar Light. This popular split floor plan offers privacy and comfort. The Primary bedroom suite, located on one side of the home, features a walk-in closet and ensuite bathroom. On the opposite side, the guest area includes a front bedroom with a double-door closet, a guest bath with a tub/shower combo and a Solar Light, a hallway linen closet, and a second bedroom w/double door closet. The convenience continues with an inside laundry room that offers floor to ceiling;ing cabinets and opens to a spacious two-car garage. Newer Roof 2012, HVAC 2015 and Tankless hot water heater .Convenient location close to NANCY LOPEZ LEGACY CC. with easy golf cart access to shopping, dining, and The Villages amenities. For golf lovers, there are four 9-hole executive golf courses and two 27-hole championship golf courses nearby. Both country clubs for championship golf also offers fine dining. For water lovers, this location is very close to the ADULT ONLY neighborhood pool, neighborhood rec centers (with family pool), and one regional rec center (Mulberry) that has a sports pool and fitness Center, pickleball & Tennis courts, shuffleboard, and bocce. The new First Responders rec center (opened in 2021) is only minutes by golf cart. This rec center offers a game room, pickleball and platform tennis courts, a fire pit, lawn bowling, a basketball court, and a fun and challenging 18-hole putting golf course. Call today to see why this should be your next home!
Zillow last checked: 8 hours ago
Listing updated: March 31, 2025 at 07:27am
Listing Provided by:
Mike Joy 352-267-6464,
DOWN HOME REALTY, LLLP 352-753-0976
Bought with:
Mike Joy, 3009753
DOWN HOME REALTY, LLLP
Source: Stellar MLS,MLS#: G5091773 Originating MLS: Lake and Sumter
Originating MLS: Lake and Sumter

Facts & features
Interior
Bedrooms & bathrooms
- Bedrooms: 3
- Bathrooms: 2
- Full bathrooms: 2
Primary bedroom
- Features: Walk-In Closet(s)
- Level: First
- Area: 191.1 Square Feet
- Dimensions: 14.7x13
Bedroom 2
- Features: Built-in Closet
- Level: First
- Area: 137.94 Square Feet
- Dimensions: 12.1x11.4
Bedroom 3
- Features: Built-in Closet
- Level: First
- Area: 136.73 Square Feet
- Dimensions: 12.1x11.3
Dining room
- Level: First
- Area: 72 Square Feet
- Dimensions: 9x8
Florida room
- Level: First
- Area: 124.41 Square Feet
- Dimensions: 14.3x8.7
Kitchen
- Level: First
- Area: 136.88 Square Feet
- Dimensions: 11.8x11.6
Living room
- Level: First
- Area: 165 Square Feet
- Dimensions: 15x11
Heating
- Natural Gas
Cooling
- Central Air
Appliances
- Included: Dishwasher, Disposal, Dryer, Gas Water Heater, Ice Maker, Microwave, Range, Refrigerator, Tankless Water Heater, Washer
- Laundry: Electric Dryer Hookup, Gas Dryer Hookup, Inside, Laundry Room, Washer Hookup
Features
- Cathedral Ceiling(s), Ceiling Fan(s), Living Room/Dining Room Combo, Open Floorplan, Solid Wood Cabinets, Split Bedroom, Thermostat, Walk-In Closet(s)
- Flooring: Porcelain Tile, Tile
- Windows: Double Pane Windows, Insulated Windows, Skylight(s), Window Treatments
- Has fireplace: No
Interior area
- Total structure area: 2,063
- Total interior livable area: 1,527 sqft
Property
Parking
- Total spaces: 2
- Parking features: Garage - Attached
- Attached garage spaces: 2
- Details: Garage Dimensions: 22x20
Features
- Levels: One
- Stories: 1
- Patio & porch: Front Porch
- Exterior features: Irrigation System, Rain Gutters
- Waterfront features: Lake
Lot
- Size: 5,850 sqft
- Dimensions: 65 x 90
- Residential vegetation: Mature Landscaping
Details
- Parcel number: 6761085000
- Zoning: R1
- Special conditions: None
Construction
Type & style
- Home type: SingleFamily
- Property subtype: Single Family Residence
Materials
- Vinyl Siding, Wood Frame
- Foundation: Slab
- Roof: Shingle
Condition
- New construction: No
- Year built: 2003
Details
- Builder model: AMARILLO
Utilities & green energy
- Sewer: Public Sewer
- Water: Public
- Utilities for property: Cable Connected, Electricity Connected, Natural Gas Connected, Public, Sewer Connected, Water Connected
Community & neighborhood
Security
- Security features: Gated Community, Smoke Detector(s)
Community
- Community features: Fishing, Lake, Association Recreation - Owned, Clubhouse, Community Mailbox, Deed Restrictions, Dog Park, Fitness Center, Gated Community - Guard, Gated Community - No Guard, Golf Carts OK, Golf, Pool, Restaurant, Sidewalks, Tennis Court(s), Wheelchair Access
Senior living
- Senior community: Yes
Location
- Region: The Villages
- Subdivision: THE VILLAGES
HOA & financial
HOA
- Has HOA: Yes
- HOA fee: $195 monthly
- Amenities included: Basketball Court, Clubhouse, Fitness Center, Gated, Golf Course, Pickleball Court(s), Pool, Recreation Facilities, Security, Shuffleboard Court, Storage, Tennis Court(s), Trail(s)
- Services included: 24-Hour Guard, Common Area Taxes, Community Pool, Pool Maintenance, Recreational Facilities, Security
- Association name: Kenneth Blocker
- Association phone: 352-751-3939
Other fees
- Pet fee: $0 monthly
Other financial information
- Total actual rent: 0
Other
Other facts
- Listing terms: Cash,Conventional,VA Loan
- Ownership: Fee Simple
- Road surface type: Paved, Asphalt
Price history
| Date | Event | Price |
|---|---|---|
| 7/26/2025 | Listing removed | $329,000$215/sqft |
Source: | ||
| 6/20/2025 | Listed for sale | $329,000+15.8%$215/sqft |
Source: | ||
| 3/28/2025 | Sold | $284,000-2%$186/sqft |
Source: | ||
| 2/5/2025 | Pending sale | $289,900$190/sqft |
Source: | ||
| 1/22/2025 | Listed for sale | $289,900-22.7%$190/sqft |
Source: | ||
Public tax history
| Year | Property taxes | Tax assessment |
|---|---|---|
| 2024 | $2,994 +2% | $165,613 +3% |
| 2023 | $2,935 +7.8% | $160,789 +3% |
| 2022 | $2,721 +3.9% | $156,106 +3% |
Find assessor info on the county website
Neighborhood: 32162
Nearby schools
GreatSchools rating
- 2/10Harbour View Elementary SchoolGrades: PK-5Distance: 3 mi
- 4/10Lake Weir Middle SchoolGrades: 6-8Distance: 3.4 mi
- 3/10Belleview High SchoolGrades: 9-12Distance: 8.2 mi
Get a cash offer in 3 minutes
Find out how much your home could sell for in as little as 3 minutes with a no-obligation cash offer.
Estimated market value
$320,400
Get a cash offer in 3 minutes
Find out how much your home could sell for in as little as 3 minutes with a no-obligation cash offer.
Estimated market value
$320,400

