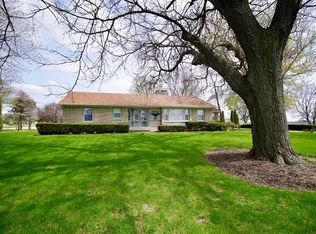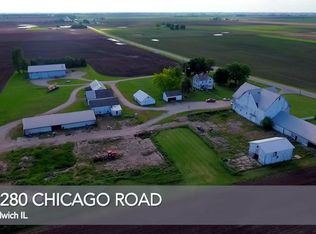Closed
$280,000
17481 Chicago Rd, Sandwich, IL 60548
3beds
1,400sqft
Single Family Residence
Built in 1934
1 Acres Lot
$239,100 Zestimate®
$200/sqft
$1,468 Estimated rent
Home value
$239,100
$194,000 - $280,000
$1,468/mo
Zestimate® history
Loading...
Owner options
Explore your selling options
What's special
This cute 3-bedroom, 1-bath home with a 2-car garage and an additional storage room behind the garage sounds like a fantastic opportunity! Nestled on a corner farm lot, it offers a wonderful blend of privacy and a country living feel. Spacious lot sitting on 1 acre, this property provides plenty of room for expansion or customization. You can build on it or enjoy it as is with ample parking the long gravel drive can accommodate 8-10 cars, making it perfect for parking extra cars, trailers, or any kind of equipment. This property has potential with so much space and you can easily envision future enhancements or simply enjoy the abundant privacy and tranquility of country living. Whether you're a first-time homebuyer or looking for a property with plenty of outdoor space and parking, this home offers a unique opportunity. Property is being sold AS IS
Zillow last checked: 8 hours ago
Listing updated: August 29, 2024 at 01:09pm
Listing courtesy of:
Linda Portillo 630-995-2529,
RE/MAX American Dream,
Jaycee Ochoa 630-857-8493,
RE/MAX American Dream
Bought with:
Yasmin Perez
OnPath Realty Inc.
Source: MRED as distributed by MLS GRID,MLS#: 12090412
Facts & features
Interior
Bedrooms & bathrooms
- Bedrooms: 3
- Bathrooms: 1
- Full bathrooms: 1
Primary bedroom
- Features: Flooring (Vinyl), Window Treatments (Aluminum Frames, Blinds)
- Level: Main
- Area: 135 Square Feet
- Dimensions: 15X9
Bedroom 2
- Features: Flooring (Vinyl)
- Level: Main
- Area: 130 Square Feet
- Dimensions: 13X10
Bedroom 3
- Features: Flooring (Vinyl), Window Treatments (Aluminum Frames, Blinds)
- Level: Main
- Area: 130 Square Feet
- Dimensions: 13X10
Family room
- Features: Flooring (Vinyl), Window Treatments (Aluminum Frames, Blinds)
- Level: Main
- Area: 100 Square Feet
- Dimensions: 10X10
Kitchen
- Features: Kitchen (Eating Area-Table Space), Flooring (Vinyl), Window Treatments (Aluminum Frames, Blinds)
- Level: Main
- Area: 176 Square Feet
- Dimensions: 16X11
Laundry
- Features: Flooring (Vinyl), Window Treatments (Aluminum Frames, Blinds)
- Level: Main
- Area: 96 Square Feet
- Dimensions: 12X8
Heating
- Propane
Cooling
- Central Air
Appliances
- Included: Refrigerator, Washer, Dryer, Water Softener Owned, Electric Cooktop, Gas Oven
- Laundry: Main Level, In Unit
Features
- Basement: Unfinished,Block,Full
Interior area
- Total structure area: 0
- Total interior livable area: 1,400 sqft
Property
Parking
- Total spaces: 10
- Parking features: Gravel, No Garage, On Site, Garage Owned, Detached, Driveway, Owned, Garage
- Garage spaces: 2
- Has uncovered spaces: Yes
Accessibility
- Accessibility features: No Disability Access
Features
- Stories: 1
- Exterior features: Fire Pit
Lot
- Size: 1 Acres
- Features: Corner Lot
Details
- Additional structures: Shed(s), Garage(s)
- Parcel number: 1901100009
- Special conditions: None
- Other equipment: Water-Softener Owned, Sump Pump
Construction
Type & style
- Home type: SingleFamily
- Architectural style: Ranch
- Property subtype: Single Family Residence
Materials
- Vinyl Siding
- Foundation: Concrete Perimeter
- Roof: Asphalt
Condition
- New construction: No
- Year built: 1934
Utilities & green energy
- Electric: Circuit Breakers
- Sewer: Septic Tank
- Water: Well
Community & neighborhood
Location
- Region: Sandwich
Other
Other facts
- Listing terms: Conventional
- Ownership: Fee Simple
Price history
| Date | Event | Price |
|---|---|---|
| 7/24/2024 | Sold | $280,000+4.1%$200/sqft |
Source: | ||
| 7/2/2024 | Contingent | $269,000$192/sqft |
Source: | ||
| 6/27/2024 | Listed for sale | $269,000+183.2%$192/sqft |
Source: | ||
| 7/30/2007 | Sold | $95,000$68/sqft |
Source: Public Record Report a problem | ||
Public tax history
| Year | Property taxes | Tax assessment |
|---|---|---|
| 2024 | $2,952 +2.7% | $46,192 +12.3% |
| 2023 | $2,874 +4.9% | $41,133 +8.1% |
| 2022 | $2,740 +2.3% | $38,047 +4.8% |
Find assessor info on the county website
Neighborhood: 60548
Nearby schools
GreatSchools rating
- 9/10Prairie View Elementary SchoolGrades: PK-3Distance: 3.9 mi
- 4/10Sandwich Middle SchoolGrades: 6-8Distance: 5 mi
- 5/10Sandwich Community High SchoolGrades: 9-12Distance: 5.1 mi
Schools provided by the listing agent
- Elementary: Prairie View Elementary School
- Middle: Sandwich Middle School
- High: Sandwich Community High School
- District: 430
Source: MRED as distributed by MLS GRID. This data may not be complete. We recommend contacting the local school district to confirm school assignments for this home.
Get a cash offer in 3 minutes
Find out how much your home could sell for in as little as 3 minutes with a no-obligation cash offer.
Estimated market value$239,100
Get a cash offer in 3 minutes
Find out how much your home could sell for in as little as 3 minutes with a no-obligation cash offer.
Estimated market value
$239,100

