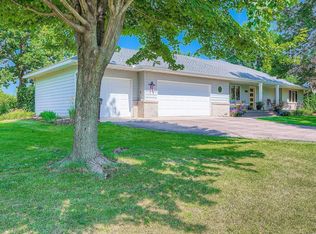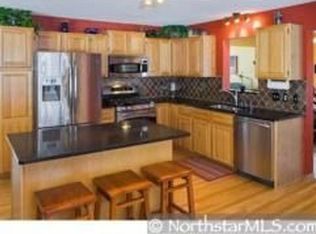Closed
$510,000
1748 Valley Ridge Pl, Chanhassen, MN 55317
4beds
2,612sqft
Single Family Residence
Built in 1993
0.41 Acres Lot
$513,900 Zestimate®
$195/sqft
$3,022 Estimated rent
Home value
$513,900
Estimated sales range
Not available
$3,022/mo
Zestimate® history
Loading...
Owner options
Explore your selling options
What's special
Welcome to 1748 Valley Ridge Place—a warm and welcoming home tucked at the end of a quiet cul-de-sac in a friendly Chanhassen neighborhood. This property offers a unique blend of natural beauty, privacy, and convenience. With an abundance of windows, this home is filled with natural light, highlighting the bright, open layout and soaring vaulted ceilings. The heart of the home is the open kitchen, featuring quartz countertops, beautifully refinished hardwood floors, a large breakfast bar, and informal dining area. Step just outside to the sizable deck—perfect for summer grilling or hosting gatherings. Adjacent to the kitchen/informal dining, the spacious family room is warm and inviting with a cozy gas fireplace. The living room is currently used as a flexible space—ideal for a home office, playroom, or formal sitting area. A main-level bedroom adds convenience and versatility for guests or multi-generational living.
Upstairs, you’ll find three generously sized bedrooms, including a spacious primary suite with a private ¾ bath. A full bath completes the upper level. The finished lower level expands your living space with a second family room and ample storage. The exterior and location of the home are equally impressive, with great curb appeal. Relax on the charming front porch while watching cul-de-sac activities. The flat, .4-acre backyard is ideal for gardening, entertaining, or simply enjoying the peaceful surroundings. Mature trees offer shade and privacy, while vegetable gardens and fruit trees bring seasonal color and life to the landscape. Located within walking distance of two neighborhood parks and connected to a network of walking and biking trails, this home offers easy access to outdoor recreation. Neighbors here are known to be friendly and community-minded, adding to the inviting feel of the area. With quick access to both Hwy 5 and Hwy 212, you’re never far from shopping, dining, and other local amenities—while still enjoying the calm and quiet of a tucked-away residential setting. This home offers the serenity of nature with the convenience of location—don’t miss your chance to live in one of Chanhassen’s hidden gems! Don't miss the supplements for list of updates and a note from sellers
Zillow last checked: 8 hours ago
Listing updated: August 25, 2025 at 08:02am
Listed by:
Molly Scholle 612-360-3004,
Coldwell Banker Realty
Bought with:
Joel Nelson
Real Broker, LLC
Source: NorthstarMLS as distributed by MLS GRID,MLS#: 6726795
Facts & features
Interior
Bedrooms & bathrooms
- Bedrooms: 4
- Bathrooms: 3
- Full bathrooms: 1
- 3/4 bathrooms: 2
Bedroom 1
- Level: Upper
- Area: 208 Square Feet
- Dimensions: 16x13
Bedroom 2
- Level: Upper
- Area: 136.5 Square Feet
- Dimensions: 13x10.5
Bedroom 3
- Level: Upper
Bedroom 4
- Level: Main
- Area: 154 Square Feet
- Dimensions: 14x11
Deck
- Level: Main
- Area: 305.25 Square Feet
- Dimensions: 16.5x18.5
Dining room
- Level: Main
- Area: 143 Square Feet
- Dimensions: 11x13
Family room
- Level: Main
- Area: 440 Square Feet
- Dimensions: 22x20
Family room
- Level: Lower
- Area: 550 Square Feet
- Dimensions: 25x22
Foyer
- Level: Main
- Area: 72 Square Feet
- Dimensions: 12x6
Kitchen
- Level: Main
- Area: 180 Square Feet
- Dimensions: 12x15
Laundry
- Level: Main
- Area: 96 Square Feet
- Dimensions: 12x8
Living room
- Level: Main
- Area: 195 Square Feet
- Dimensions: 15x13
Patio
- Level: Main
- Area: 100 Square Feet
- Dimensions: 10x10
Heating
- Forced Air
Cooling
- Central Air
Appliances
- Included: Dishwasher, Disposal, Dryer, Microwave, Range, Refrigerator, Washer, Water Softener Owned
Features
- Basement: Finished,Storage Space
- Number of fireplaces: 1
- Fireplace features: Family Room, Gas
Interior area
- Total structure area: 2,612
- Total interior livable area: 2,612 sqft
- Finished area above ground: 2,084
- Finished area below ground: 528
Property
Parking
- Total spaces: 2
- Parking features: Attached, Asphalt, Garage Door Opener
- Attached garage spaces: 2
- Has uncovered spaces: Yes
- Details: Garage Dimensions (20x18)
Accessibility
- Accessibility features: None
Features
- Levels: Modified Two Story
- Stories: 2
- Patio & porch: Deck, Patio
- Pool features: None
- Fencing: None
Lot
- Size: 0.41 Acres
- Dimensions: 99 x 195 x 99 x 193
- Features: Many Trees
Details
- Additional structures: Storage Shed
- Foundation area: 1367
- Parcel number: 251250040
- Zoning description: Residential-Single Family
Construction
Type & style
- Home type: SingleFamily
- Property subtype: Single Family Residence
Materials
- Brick/Stone, Vinyl Siding
- Roof: Age 8 Years or Less,Asphalt
Condition
- Age of Property: 32
- New construction: No
- Year built: 1993
Utilities & green energy
- Gas: Natural Gas
- Sewer: City Sewer/Connected
- Water: City Water/Connected
Community & neighborhood
Location
- Region: Chanhassen
HOA & financial
HOA
- Has HOA: No
Other
Other facts
- Road surface type: Paved
Price history
| Date | Event | Price |
|---|---|---|
| 8/22/2025 | Sold | $510,000-2.9%$195/sqft |
Source: | ||
| 7/15/2025 | Pending sale | $524,999$201/sqft |
Source: | ||
| 6/10/2025 | Price change | $524,999-2.8%$201/sqft |
Source: | ||
| 5/29/2025 | Listed for sale | $540,000+75.9%$207/sqft |
Source: | ||
| 10/30/2014 | Sold | $307,000-2.5%$118/sqft |
Source: | ||
Public tax history
| Year | Property taxes | Tax assessment |
|---|---|---|
| 2025 | $4,678 -0.3% | $480,600 +5.5% |
| 2024 | $4,690 -0.8% | $455,500 |
| 2023 | $4,730 +7.3% | $455,500 -1.7% |
Find assessor info on the county website
Neighborhood: 55317
Nearby schools
GreatSchools rating
- 9/10Bluff Creek Elementary SchoolGrades: K-5Distance: 1.2 mi
- 8/10Chaska Middle School WestGrades: 6-8Distance: 3.2 mi
- 9/10Chanhassen High SchoolGrades: 9-12Distance: 0.5 mi
Get a cash offer in 3 minutes
Find out how much your home could sell for in as little as 3 minutes with a no-obligation cash offer.
Estimated market value$513,900
Get a cash offer in 3 minutes
Find out how much your home could sell for in as little as 3 minutes with a no-obligation cash offer.
Estimated market value
$513,900

