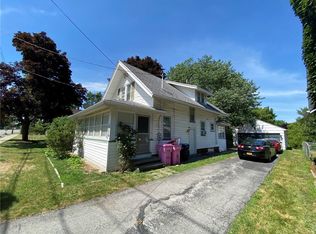Closed
$144,000
1748 Stone Rd, Rochester, NY 14615
3beds
853sqft
Single Family Residence
Built in 1920
9,901.19 Square Feet Lot
$148,100 Zestimate®
$169/sqft
$1,588 Estimated rent
Maximize your home sale
Get more eyes on your listing so you can sell faster and for more.
Home value
$148,100
$138,000 - $160,000
$1,588/mo
Zestimate® history
Loading...
Owner options
Explore your selling options
What's special
H044996 VERY NICE condition. Updated eat in kitchen, new bath, attached garage, private back yard. New tear off roof, new windows, flooring, appliances, electric, paint and more. Very close to all conveniences. There are 2 good sized bedrooms on the 1st and 2nd floor a 3rd bedroom on the second floor is small but is doable as a bedroom or could be an office.
Zillow last checked: 8 hours ago
Listing updated: July 15, 2025 at 06:10am
Listed by:
Richard L. Leasure 585-729-2500,
Howard Hanna
Bought with:
Austin Z. Wallace, 10401355777
RE/MAX Plus
Source: NYSAMLSs,MLS#: R1607101 Originating MLS: Rochester
Originating MLS: Rochester
Facts & features
Interior
Bedrooms & bathrooms
- Bedrooms: 3
- Bathrooms: 1
- Full bathrooms: 1
- Main level bedrooms: 1
Heating
- Gas, Forced Air
Appliances
- Included: Dishwasher, Gas Oven, Gas Range, Gas Water Heater, Refrigerator
- Laundry: In Basement
Features
- Eat-in Kitchen, Separate/Formal Living Room, Pantry, Bedroom on Main Level, Main Level Primary
- Flooring: Ceramic Tile, Laminate, Varies
- Windows: Thermal Windows
- Basement: Full
- Has fireplace: No
Interior area
- Total structure area: 853
- Total interior livable area: 853 sqft
Property
Parking
- Total spaces: 1
- Parking features: Attached, Garage, Driveway
- Attached garage spaces: 1
Features
- Levels: Two
- Stories: 2
- Exterior features: Blacktop Driveway, Private Yard, See Remarks
Lot
- Size: 9,901 sqft
- Dimensions: 55 x 180
- Features: Irregular Lot, Near Public Transit
Details
- Parcel number: 2628000751300004014000
- Special conditions: Standard
Construction
Type & style
- Home type: SingleFamily
- Architectural style: Colonial
- Property subtype: Single Family Residence
Materials
- Aluminum Siding, Wood Siding, Copper Plumbing
- Foundation: Block
- Roof: Asphalt,Shingle
Condition
- Resale
- Year built: 1920
Utilities & green energy
- Electric: Circuit Breakers
- Sewer: Connected
- Water: Connected, Public
- Utilities for property: Cable Available, High Speed Internet Available, Sewer Connected, Water Connected
Community & neighborhood
Location
- Region: Rochester
- Subdivision: William H Andersons
Other
Other facts
- Listing terms: Conventional,FHA,VA Loan
Price history
| Date | Event | Price |
|---|---|---|
| 7/14/2025 | Sold | $144,000+2.9%$169/sqft |
Source: | ||
| 5/23/2025 | Pending sale | $139,900$164/sqft |
Source: | ||
| 5/15/2025 | Listed for sale | $139,900+133.2%$164/sqft |
Source: | ||
| 11/27/2023 | Sold | $60,000+13.2%$70/sqft |
Source: Public Record Report a problem | ||
| 7/13/2016 | Sold | $53,000-11.7%$62/sqft |
Source: | ||
Public tax history
| Year | Property taxes | Tax assessment |
|---|---|---|
| 2024 | -- | $60,300 |
| 2023 | -- | $60,300 +0.5% |
| 2022 | -- | $60,000 |
Find assessor info on the county website
Neighborhood: 14615
Nearby schools
GreatSchools rating
- 3/10Buckman Heights Elementary SchoolGrades: 3-5Distance: 0.7 mi
- 4/10Olympia High SchoolGrades: 6-12Distance: 1 mi
- NAHolmes Road Elementary SchoolGrades: K-2Distance: 1.3 mi
Schools provided by the listing agent
- District: Greece
Source: NYSAMLSs. This data may not be complete. We recommend contacting the local school district to confirm school assignments for this home.
