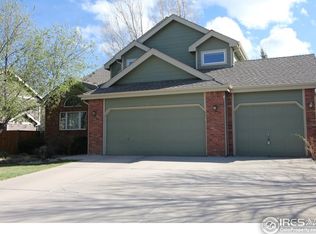Sold for $655,500 on 08/26/24
$655,500
1748 Silvergate Rd, Fort Collins, CO 80526
5beds
3,448sqft
Residential-Detached, Residential
Built in 1995
7,500 Square Feet Lot
$645,300 Zestimate®
$190/sqft
$3,200 Estimated rent
Home value
$645,300
$613,000 - $678,000
$3,200/mo
Zestimate® history
Loading...
Owner options
Explore your selling options
What's special
Nearly 3500 square feet of updated beauty await you in this 5 bed, 4 bath home! Enjoy soaring ceilings, stunning kitchen, & an open layout perfect for entertaining & everyday life, then retreat to the spacious main floor primary suite with its 5-piece bath. Upstairs, find 2 bedrooms & a full bath. A 3 car garage & walk-out basement give plenty of room to spread out. Brand new roof with Class 4 shingles & new skylights. New carpet & paint, refinished wood floors; new quartz countertops, new backsplash, new/newer appliances. Backyard access to a greenbelt--connect to the Cathy Fromme Prairie Natural Area in one direction and nearby schools in the other. Walk-out basement is partially finished with a bathroom and 2 more bedrooms (1 is non-conforming). Finish the rest exactly as you want! There is so much to love about this incredible home that's ready for you and yours!
Zillow last checked: 8 hours ago
Listing updated: September 10, 2024 at 03:16am
Listed by:
Stephanie Rouch 800-991-6092,
Worth Clark Realty
Bought with:
Stephanie Rouch
Worth Clark Realty
Source: IRES,MLS#: 1015933
Facts & features
Interior
Bedrooms & bathrooms
- Bedrooms: 5
- Bathrooms: 4
- Full bathrooms: 2
- 3/4 bathrooms: 1
- 1/2 bathrooms: 1
- Main level bedrooms: 1
Primary bedroom
- Area: 208
- Dimensions: 13 x 16
Bedroom 2
- Area: 210
- Dimensions: 14 x 15
Bedroom 3
- Area: 156
- Dimensions: 12 x 13
Bedroom 4
- Area: 195
- Dimensions: 13 x 15
Bedroom 5
- Area: 260
- Dimensions: 13 x 20
Dining room
- Area: 216
- Dimensions: 12 x 18
Family room
- Area: 352
- Dimensions: 16 x 22
Kitchen
- Area: 156
- Dimensions: 12 x 13
Living room
- Area: 180
- Dimensions: 12 x 15
Heating
- Forced Air
Cooling
- Central Air
Appliances
- Included: Electric Range/Oven, Dishwasher, Refrigerator, Microwave, Disposal
- Laundry: Washer/Dryer Hookups, Main Level
Features
- Satellite Avail, High Speed Internet, Eat-in Kitchen, Separate Dining Room, Open Floorplan, Pantry, Walk-In Closet(s), High Ceilings, Open Floor Plan, Walk-in Closet, 9ft+ Ceilings
- Flooring: Wood, Wood Floors
- Doors: French Doors
- Windows: Window Coverings, Skylight(s), Skylights
- Basement: Full,Partially Finished
- Has fireplace: Yes
- Fireplace features: Gas
Interior area
- Total structure area: 3,448
- Total interior livable area: 3,448 sqft
- Finished area above ground: 2,001
- Finished area below ground: 1,447
Property
Parking
- Total spaces: 3
- Parking features: Garage Door Opener
- Attached garage spaces: 3
- Details: Garage Type: Attached
Accessibility
- Accessibility features: Main Floor Bath, Accessible Bedroom, Main Level Laundry
Features
- Levels: Two
- Stories: 2
- Patio & porch: Patio, Deck
- Exterior features: Lighting
- Fencing: Wood
- Has view: Yes
- View description: Hills
Lot
- Size: 7,500 sqft
- Features: Curbs, Gutters, Sidewalks, Lawn Sprinkler System, Corner Lot, Within City Limits
Details
- Parcel number: R1386948
- Zoning: RL
- Special conditions: Partnership
Construction
Type & style
- Home type: SingleFamily
- Architectural style: Contemporary/Modern
- Property subtype: Residential-Detached, Residential
Materials
- Wood Siding
- Roof: Composition
Condition
- Not New, Previously Owned
- New construction: No
- Year built: 1995
Utilities & green energy
- Electric: Electric, Xcel Energy
- Gas: Natural Gas, Xcel Energy
- Sewer: City Sewer
- Water: City Water, City of Fort Collins
- Utilities for property: Natural Gas Available, Electricity Available, Cable Available
Community & neighborhood
Community
- Community features: Hiking/Biking Trails
Location
- Region: Fort Collins
- Subdivision: The Gates At Woodridge
HOA & financial
HOA
- Has HOA: Yes
- HOA fee: $433 annually
- Services included: Common Amenities
Other
Other facts
- Listing terms: Cash,Conventional,FHA,VA Loan,1031 Exchange
- Road surface type: Paved, Asphalt
Price history
| Date | Event | Price |
|---|---|---|
| 8/26/2024 | Sold | $655,500+0.9%$190/sqft |
Source: | ||
| 8/13/2024 | Pending sale | $649,900$188/sqft |
Source: | ||
| 8/7/2024 | Listed for sale | $649,900-1.5%$188/sqft |
Source: | ||
| 7/30/2024 | Listing removed | -- |
Source: | ||
| 6/7/2024 | Price change | $659,900-0.8%$191/sqft |
Source: | ||
Public tax history
| Year | Property taxes | Tax assessment |
|---|---|---|
| 2024 | $3,706 +9.3% | $44,059 -1% |
| 2023 | $3,391 -1.1% | $44,487 +24.5% |
| 2022 | $3,427 +12.2% | $35,724 -2.8% |
Find assessor info on the county website
Neighborhood: Woodridge
Nearby schools
GreatSchools rating
- 9/10Johnson Elementary SchoolGrades: PK-5Distance: 0.4 mi
- 6/10Webber Middle SchoolGrades: 6-8Distance: 0.3 mi
- 8/10Rocky Mountain High SchoolGrades: 9-12Distance: 1.5 mi
Schools provided by the listing agent
- Elementary: Johnson
- Middle: Webber
- High: Rocky Mountain
Source: IRES. This data may not be complete. We recommend contacting the local school district to confirm school assignments for this home.
Get a cash offer in 3 minutes
Find out how much your home could sell for in as little as 3 minutes with a no-obligation cash offer.
Estimated market value
$645,300
Get a cash offer in 3 minutes
Find out how much your home could sell for in as little as 3 minutes with a no-obligation cash offer.
Estimated market value
$645,300
