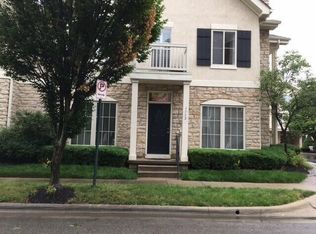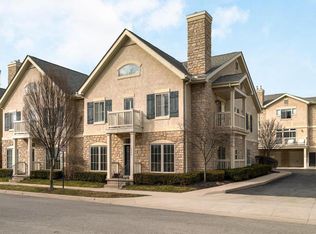Spacious and meticulously maintained 2 BR, 2 Bath condo in the heart of Upper Arlington directly across the street from Kingsdale Shopping Center. Enjoy your morning coffee in the 3 seasons sun room with French doors leading out to a large wrap around balcony. Well appointed and updated kitchen with recessed lighting, granite counters, SS appliances, eat-up bar, all open to the living room. Additional full dining space for formal gathering. Living room features 12 foot ceilings, gas fire place and additional balcony. Hardwood floors throughout main living spaces. Master suite complete with walk-in closet and double vanity bathroom. This condo is move-in ready and sure to please.
This property is off market, which means it's not currently listed for sale or rent on Zillow. This may be different from what's available on other websites or public sources.

