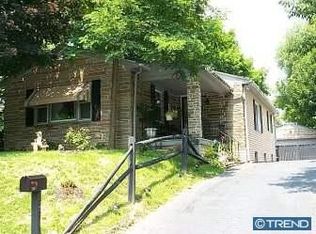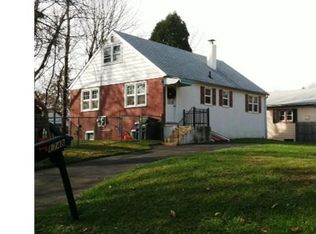Back on the market after buyer's financing fell through. Move right into this charming, well-maintained 3-bedroom Cape Cod, located in the well-regarded Abington School District. You'll feel right at home when you enter the beautiful and spacious living room, which boasts plenty of natural sunlight and original hardwood floors. The updated kitchen offers granite counter tops, stainless steel appliances and plenty of cabinet space. The master bedroom, with a large, well-lit closet, an additional bedroom and a full bathroom complete the main floor. Both bedrooms and the hallway have beautiful new hand-scraped wood flooring. Upstairs you'll find a third bedroom, as well as a large bonus room, which is ideal for an office, a playroom or even a fourth bedroom. The full, walk-out basement includes the laundry area and plenty of room for storage. Finish it off for additional living space! Located on a cul-de-sac, the property's huge yard is the perfect spot for family fun or outdoor entertaining. Easy access to Routes 63, 611 and 263, as well as the PA turnpike. Don't miss the opportunity to call this adorable house your new home!
This property is off market, which means it's not currently listed for sale or rent on Zillow. This may be different from what's available on other websites or public sources.


