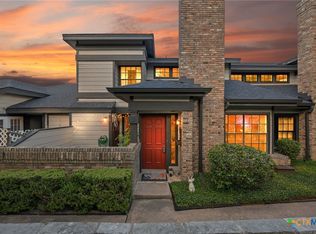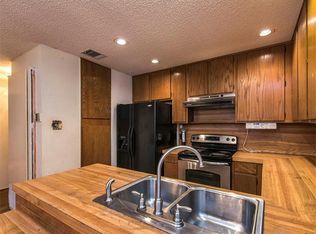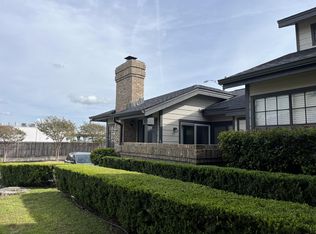Sold on 02/17/23
Price Unknown
1748 Ohlen Rd APT 71, Austin, TX 78757
2beds
2baths
1,194sqft
Apartment
Built in 1981
-- sqft lot
$265,100 Zestimate®
$--/sqft
$1,780 Estimated rent
Home value
$265,100
$249,000 - $284,000
$1,780/mo
Zestimate® history
Loading...
Owner options
Explore your selling options
What's special
Great condo. 2 Primary bedrooms with each having their own bathroom. Great for Roommates.
No Smoking. Tenant is responsible for all utilities.Owner pays taxes and HOA fees.
Facts & features
Interior
Bedrooms & bathrooms
- Bedrooms: 2
- Bathrooms: 2
Heating
- Forced air, Electric
Cooling
- Other
Appliances
- Included: Dryer, Washer
- Laundry: In Unit
Features
- Flooring: Carpet
Interior area
- Total interior livable area: 1,194 sqft
Property
Parking
- Total spaces: 1
- Parking features: None
Features
- Exterior features: Wood, Brick
Lot
- Size: 2,504 sqft
Details
- Parcel number: 547284
Construction
Type & style
- Home type: Apartment
Materials
- wood frame
- Roof: Asphalt
Condition
- Year built: 1981
Community & neighborhood
Location
- Region: Austin
HOA & financial
HOA
- Has HOA: Yes
- HOA fee: $263 monthly
Other
Other facts
- Cooling System: Air Conditioning
- Laundry: In Unit
- No Utilities included in rent
Price history
| Date | Event | Price |
|---|---|---|
| 5/30/2025 | Listing removed | $274,900$230/sqft |
Source: | ||
| 5/6/2025 | Pending sale | $274,900$230/sqft |
Source: | ||
| 4/28/2025 | Price change | $274,900-1.8%$230/sqft |
Source: | ||
| 2/27/2025 | Listed for sale | $279,900+83.1%$234/sqft |
Source: | ||
| 2/17/2023 | Sold | -- |
Source: Realty Austin solds #5043923_78757_82 | ||
Public tax history
| Year | Property taxes | Tax assessment |
|---|---|---|
| 2025 | -- | $290,525 -2.9% |
| 2024 | $4,419 +22.9% | $299,280 +10% |
| 2023 | $3,595 -11.2% | $272,073 +10% |
Find assessor info on the county website
Neighborhood: Wooten
Nearby schools
GreatSchools rating
- 3/10Wooten Elementary SchoolGrades: PK-5Distance: 0.6 mi
- 2/10Burnet Middle SchoolGrades: 6-8Distance: 0.4 mi
- 2/10Navarro Early College High SchoolGrades: 9-12Distance: 0.7 mi
Schools provided by the listing agent
- Elementary: Wooten
- Middle: Burnet
- High: Lanier
- District: Austin
Source: The MLS. This data may not be complete. We recommend contacting the local school district to confirm school assignments for this home.
Get a cash offer in 3 minutes
Find out how much your home could sell for in as little as 3 minutes with a no-obligation cash offer.
Estimated market value
$265,100
Get a cash offer in 3 minutes
Find out how much your home could sell for in as little as 3 minutes with a no-obligation cash offer.
Estimated market value
$265,100


