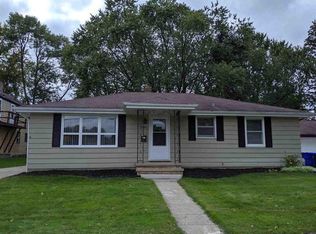Sold
$280,000
1748 N Elinor St, Appleton, WI 54914
3beds
1,144sqft
Single Family Residence
Built in 1956
7,405.2 Square Feet Lot
$292,300 Zestimate®
$245/sqft
$1,766 Estimated rent
Home value
$292,300
$260,000 - $327,000
$1,766/mo
Zestimate® history
Loading...
Owner options
Explore your selling options
What's special
Adorably updated 3 bedroom ranch style home on a quiet street in Appleton. Located blocks from Highlands Elementary School, centrally located to the many conveniences of the city including shopping, parks, and more! Move in ready! Updated flooring runs throughout the entire first floor. Updated windows throughout. Modern white kitchen cabinets & countertops and full appliance package. Updated bathroom with newer tile floors, tile surround tub, and vanity with underlit toe kick & butcher block countertop. Basement waiting for your finishing touches.
Zillow last checked: 8 hours ago
Listing updated: May 09, 2025 at 06:39am
Listed by:
Tyler Beckman 920-428-9672,
Beckman Properties
Bought with:
Dave Herzog
Realty Executives Fortitude
Source: RANW,MLS#: 50305517
Facts & features
Interior
Bedrooms & bathrooms
- Bedrooms: 3
- Bathrooms: 1
- Full bathrooms: 1
Bedroom 1
- Level: Main
- Dimensions: 12x11
Bedroom 2
- Level: Main
- Dimensions: 11x10
Bedroom 3
- Level: Main
- Dimensions: 11x09
Dining room
- Level: Main
- Dimensions: 12x08
Kitchen
- Level: Main
- Dimensions: 13x08
Living room
- Level: Main
- Dimensions: 19x13
Heating
- Forced Air
Cooling
- Forced Air, Central Air
Appliances
- Included: Dishwasher, Microwave, Range, Refrigerator
Features
- At Least 1 Bathtub, Kitchen Island
- Basement: Full
- Has fireplace: No
- Fireplace features: None
Interior area
- Total interior livable area: 1,144 sqft
- Finished area above ground: 1,144
- Finished area below ground: 0
Property
Parking
- Total spaces: 2
- Parking features: Detached, Garage Door Opener
- Garage spaces: 2
Accessibility
- Accessibility features: 1st Floor Bedroom, 1st Floor Full Bath
Lot
- Size: 7,405 sqft
- Features: Sidewalk
Details
- Parcel number: 315351700
- Zoning: Residential
- Special conditions: Arms Length
Construction
Type & style
- Home type: SingleFamily
- Property subtype: Single Family Residence
Materials
- Vinyl Siding
- Foundation: Block
Condition
- New construction: No
- Year built: 1956
Utilities & green energy
- Sewer: Public Sewer
- Water: Public
Community & neighborhood
Location
- Region: Appleton
Price history
| Date | Event | Price |
|---|---|---|
| 5/6/2025 | Pending sale | $269,900-3.6%$236/sqft |
Source: RANW #50305517 Report a problem | ||
| 4/30/2025 | Sold | $280,000+3.7%$245/sqft |
Source: RANW #50305517 Report a problem | ||
| 3/30/2025 | Contingent | $269,900$236/sqft |
Source: | ||
| 3/27/2025 | Listed for sale | $269,900$236/sqft |
Source: | ||
Public tax history
| Year | Property taxes | Tax assessment |
|---|---|---|
| 2024 | $2,416 -4.3% | $172,400 |
| 2023 | $2,524 +9.7% | $172,400 +47.4% |
| 2022 | $2,301 -3.8% | $117,000 |
Find assessor info on the county website
Neighborhood: 54914
Nearby schools
GreatSchools rating
- 6/10Highlands Elementary SchoolGrades: PK-6Distance: 0.2 mi
- 3/10Wilson Middle SchoolGrades: 7-8Distance: 1 mi
- 4/10West High SchoolGrades: 9-12Distance: 0.7 mi

Get pre-qualified for a loan
At Zillow Home Loans, we can pre-qualify you in as little as 5 minutes with no impact to your credit score.An equal housing lender. NMLS #10287.
