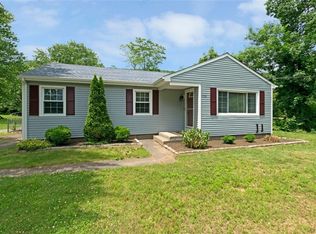Sold for $370,000 on 07/12/24
$370,000
1748 Mount Vernon Road, Southington, CT 06489
3beds
1,408sqft
Single Family Residence
Built in 1956
0.47 Acres Lot
$404,000 Zestimate®
$263/sqft
$2,598 Estimated rent
Home value
$404,000
$364,000 - $448,000
$2,598/mo
Zestimate® history
Loading...
Owner options
Explore your selling options
What's special
Tucked into Southington's northwest corner just a few minutes from both Mount Southington and Lake Compounce you'll find this impeccably maintained ranch style home featuring a large level yard, where the fenced back yard affords you space and privacy. Enjoy the perennial beds this time of year and the storage shed will hold all your gardening essentials! This home is highlighted by a newer furnace, central air and gutters. Professionally finished with crown molding in the kitchen and living room and hardwood floors through the main living spaces, with an inviting entry way that welcomes you to come cozy up the by the wood-stove in the light filled living room. Large eat in kitchen that connects from the mudroom entry and large two car garage! Remodeled bath. Nice long accommodating driveway. Dreaming of more space? There's potential to finish the lower level and still have plenty of storage space too. *Sale subject to seller contracting on suitable housing (we've already been actively looking!). Highest and best due by 3pm on Sunday June 2nd please.
Zillow last checked: 8 hours ago
Listing updated: October 01, 2024 at 01:00am
Listed by:
Jay Cusack Team,
Kimberly Lavery 860-416-3103,
Executive Real Estate Inc. 860-661-5970
Bought with:
Meagan Cameron, RES.0829570
KW Legacy Partners
Source: Smart MLS,MLS#: 24019448
Facts & features
Interior
Bedrooms & bathrooms
- Bedrooms: 3
- Bathrooms: 1
- Full bathrooms: 1
Primary bedroom
- Features: Hardwood Floor
- Level: Main
- Area: 143 Square Feet
- Dimensions: 11 x 13
Bedroom
- Features: Hardwood Floor
- Level: Main
- Area: 143 Square Feet
- Dimensions: 11 x 13
Bedroom
- Features: Hardwood Floor
- Level: Main
- Area: 120 Square Feet
- Dimensions: 10 x 12
Bathroom
- Features: Tub w/Shower, Tile Floor
- Level: Main
- Area: 70 Square Feet
- Dimensions: 7 x 10
Kitchen
- Features: Ceiling Fan(s), Dining Area, Hardwood Floor
- Level: Main
- Area: 247 Square Feet
- Dimensions: 13 x 19
Living room
- Features: Ceiling Fan(s), Fireplace, Wood Stove, Hardwood Floor
- Level: Main
- Area: 247 Square Feet
- Dimensions: 13 x 19
Other
- Level: Main
- Area: 80 Square Feet
- Dimensions: 10 x 8
Heating
- Forced Air, Oil
Cooling
- Central Air
Appliances
- Included: Oven/Range, Microwave, Refrigerator, Dishwasher, Electric Water Heater, Water Heater
- Laundry: Lower Level
Features
- Windows: Thermopane Windows
- Basement: Full,Hatchway Access,Interior Entry,Concrete
- Attic: Pull Down Stairs
- Number of fireplaces: 1
- Fireplace features: Insert
Interior area
- Total structure area: 1,408
- Total interior livable area: 1,408 sqft
- Finished area above ground: 1,408
Property
Parking
- Total spaces: 4
- Parking features: Attached, Paved, Off Street, Driveway, Garage Door Opener, Asphalt
- Attached garage spaces: 2
- Has uncovered spaces: Yes
Lot
- Size: 0.47 Acres
- Features: Level
Details
- Parcel number: 722886
- Zoning: R-40
Construction
Type & style
- Home type: SingleFamily
- Architectural style: Ranch
- Property subtype: Single Family Residence
Materials
- Vinyl Siding
- Foundation: Concrete Perimeter
- Roof: Asphalt
Condition
- New construction: No
- Year built: 1956
Utilities & green energy
- Sewer: Septic Tank
- Water: Well
- Utilities for property: Cable Available
Green energy
- Energy efficient items: Windows
Community & neighborhood
Location
- Region: Southington
Price history
| Date | Event | Price |
|---|---|---|
| 7/12/2024 | Sold | $370,000-1.3%$263/sqft |
Source: | ||
| 5/28/2024 | Listed for sale | $375,000+31.1%$266/sqft |
Source: | ||
| 10/16/2006 | Sold | $286,000+120%$203/sqft |
Source: Public Record Report a problem | ||
| 12/26/1995 | Sold | $130,000$92/sqft |
Source: Public Record Report a problem | ||
Public tax history
| Year | Property taxes | Tax assessment |
|---|---|---|
| 2025 | $4,851 +5.6% | $146,060 |
| 2024 | $4,592 +3.6% | $146,060 |
| 2023 | $4,434 +4.2% | $146,060 |
Find assessor info on the county website
Neighborhood: 06489
Nearby schools
GreatSchools rating
- 5/10Thalberg SchoolGrades: K-5Distance: 3.4 mi
- 8/10Joseph A. Depaolo Middle SchoolGrades: 6-8Distance: 3.5 mi
- 6/10Southington High SchoolGrades: 9-12Distance: 3.1 mi
Schools provided by the listing agent
- High: Southington
Source: Smart MLS. This data may not be complete. We recommend contacting the local school district to confirm school assignments for this home.

Get pre-qualified for a loan
At Zillow Home Loans, we can pre-qualify you in as little as 5 minutes with no impact to your credit score.An equal housing lender. NMLS #10287.
Sell for more on Zillow
Get a free Zillow Showcase℠ listing and you could sell for .
$404,000
2% more+ $8,080
With Zillow Showcase(estimated)
$412,080