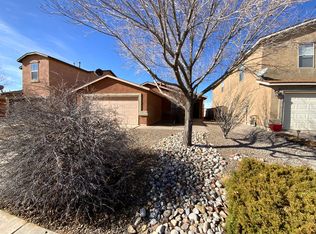Sold
Price Unknown
1748 Mesa Grande Loop NE, Rio Rancho, NM 87144
4beds
2,771sqft
Single Family Residence
Built in 2005
4,791.6 Square Feet Lot
$368,100 Zestimate®
$--/sqft
$2,357 Estimated rent
Home value
$368,100
$335,000 - $405,000
$2,357/mo
Zestimate® history
Loading...
Owner options
Explore your selling options
What's special
Come and experience your dream home just minutes from the Rio Rancho Events Center in a super cool neighborhood. This welcoming 2-story home greets you with a meticulously xeriscaped yard and spacious rooms. Enjoy a bonafide dining room perfect for meals, laughter, and conversation. Your kitchen cuisine will deserve a chef's kiss! Guests will love the living room with an accessible powder room. Relax in the 1st-floor main bedroom, complete with a royal garden tub and a roomy walk-in closet. This heat is crazy but you can stay comfortable year round with two refrigerated air systems, ensuring perfect climate control throughout both levels. Plus, there's a huge loft for gaming or hanging out! Make sure you get your offer in with your realtor ASAP to make this home yours.
Zillow last checked: 8 hours ago
Listing updated: July 09, 2025 at 10:40am
Listed by:
Joshua E. Robinson 505-697-9506,
EXP Realty LLC
Bought with:
Evan Fraley, REC20250802
Relentless Real Estate
Source: SWMLS,MLS#: 1085084
Facts & features
Interior
Bedrooms & bathrooms
- Bedrooms: 4
- Bathrooms: 3
- Full bathrooms: 2
- 1/2 bathrooms: 1
Primary bedroom
- Level: Main
- Area: 254.34
- Dimensions: 15.7 x 16.2
Bedroom 2
- Level: Second
- Area: 204.4
- Dimensions: 14.6 x 14
Bedroom 3
- Level: Second
- Area: 193.72
- Dimensions: 11.6 x 16.7
Bedroom 4
- Level: Second
- Area: 221.53
- Dimensions: 15.7 x 14.11
Dining room
- Level: Main
- Area: 126.49
- Dimensions: 9.1 x 13.9
Family room
- Description: The Loft
- Level: Second
- Area: 419.25
- Dimensions: The Loft
Kitchen
- Level: Main
- Area: 114.33
- Dimensions: 10.3 x 11.1
Living room
- Level: Main
- Area: 371.68
- Dimensions: 18.4 x 20.2
Heating
- Combination, Multiple Heating Units
Cooling
- Multi Units, Refrigerated
Appliances
- Included: Free-Standing Electric Range, Microwave, Refrigerator
- Laundry: Gas Dryer Hookup, Washer Hookup, Dryer Hookup, ElectricDryer Hookup
Features
- Attic, Ceiling Fan(s), Dual Sinks, Family/Dining Room, Great Room, Garden Tub/Roman Tub, Jack and Jill Bath, Living/Dining Room, Main Level Primary
- Flooring: Carpet, Tile, Vinyl
- Windows: Double Pane Windows, Insulated Windows
- Has basement: No
- Has fireplace: No
Interior area
- Total structure area: 2,771
- Total interior livable area: 2,771 sqft
Property
Parking
- Total spaces: 3
- Parking features: Attached, Garage
- Attached garage spaces: 3
Features
- Levels: Two
- Stories: 2
- Patio & porch: Open, Patio
- Exterior features: Private Yard
- Fencing: Wall
Lot
- Size: 4,791 sqft
- Features: Xeriscape
Details
- Parcel number: R140098
- Zoning description: R-1
Construction
Type & style
- Home type: SingleFamily
- Architectural style: Contemporary
- Property subtype: Single Family Residence
Materials
- Frame, Stucco, Rock
- Roof: Pitched,Shingle
Condition
- Resale
- New construction: No
- Year built: 2005
Details
- Builder name: Centex
Utilities & green energy
- Sewer: Public Sewer
- Water: Public
- Utilities for property: Cable Available, Electricity Connected, Natural Gas Connected, Phone Available, Sewer Connected, Water Connected
Green energy
- Energy generation: None
- Water conservation: Water-Smart Landscaping
Community & neighborhood
Location
- Region: Rio Rancho
Other
Other facts
- Listing terms: Cash,Conventional,FHA,VA Loan
Price history
| Date | Event | Price |
|---|---|---|
| 7/8/2025 | Sold | -- |
Source: | ||
| 6/9/2025 | Pending sale | $360,000$130/sqft |
Source: | ||
| 6/7/2025 | Listed for sale | $360,000+80%$130/sqft |
Source: | ||
| 6/29/2017 | Sold | -- |
Source: | ||
| 5/16/2017 | Pending sale | $199,975$72/sqft |
Source: Equity New Mexico #891311 Report a problem | ||
Public tax history
| Year | Property taxes | Tax assessment |
|---|---|---|
| 2025 | $2,137 -8.9% | $73,237 +3% |
| 2024 | $2,346 +2.9% | $71,104 +3% |
| 2023 | $2,280 +2.2% | $69,034 +3% |
Find assessor info on the county website
Neighborhood: 87144
Nearby schools
GreatSchools rating
- 2/10Colinas Del Norte Elementary SchoolGrades: K-5Distance: 0.9 mi
- 7/10Eagle Ridge Middle SchoolGrades: 6-8Distance: 2.5 mi
- 7/10V Sue Cleveland High SchoolGrades: 9-12Distance: 3.2 mi
Get a cash offer in 3 minutes
Find out how much your home could sell for in as little as 3 minutes with a no-obligation cash offer.
Estimated market value$368,100
Get a cash offer in 3 minutes
Find out how much your home could sell for in as little as 3 minutes with a no-obligation cash offer.
Estimated market value
$368,100
