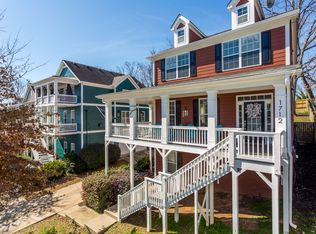Closed
$487,500
1748 Marietta Rd NW, Atlanta, GA 30318
3beds
1,462sqft
Single Family Residence
Built in 1930
0.34 Acres Lot
$480,200 Zestimate®
$333/sqft
$2,690 Estimated rent
Home value
$480,200
$437,000 - $528,000
$2,690/mo
Zestimate® history
Loading...
Owner options
Explore your selling options
What's special
Double the Lot, Double the Possibilities in Hills Park! Tucked away in the heart of West AtlantaCOs Hills Park neighborhood, this renovated charmer sits on a rare DOUBLE lot (0.34 acres!)Cotwice the size of surrounding homes. The opportunities are endlessCoexpand, add an ADU, or simply enjoy your massive flat yard, perfect for pets, entertaining, or creating your dream outdoor oasis. Step inside to espresso hardwood floors, a designer paint palette, and sleek modern lighting. The open-concept kitchen boasts newer white cabinetry, stone countertops, and stainless steel appliances, making it both stylish and functional. The three spacious bedrooms are bathed in natural light, while the renovated bathrooms feature standalone vanities and seamless glass shower doors. LetCOs talk location! Whether youCOre walking, rolling, or scooting, youCOre just blocks from: Chattahoochee Food Works & top Westside restaurants, Breweries & nightlife, Publix & boutique shopping, The Path, Bellwood Quarry Park & The Beltline, With loads of parking, a storage shed, and energy-efficient windows, this home is the perfect blend of charm and modern convenience! This is your chance at owning West Atlanta's best value in Hills Park! 3 Beds 1.5 Baths Double Lot Dream big, and let this home grow with you!
Zillow last checked: 8 hours ago
Listing updated: April 15, 2025 at 09:05am
Listed by:
Glennda Baker LeBlanc 678-755-3711,
Coldwell Banker Realty,
Victoria Vasquez 678-468-1026,
Coldwell Banker Realty
Bought with:
Non Mls Salesperson, 352657
Non-Mls Company
Source: GAMLS,MLS#: 10462865
Facts & features
Interior
Bedrooms & bathrooms
- Bedrooms: 3
- Bathrooms: 2
- Full bathrooms: 1
- 1/2 bathrooms: 1
- Main level bathrooms: 1
- Main level bedrooms: 3
Kitchen
- Features: Kitchen Island
Heating
- Central, Natural Gas
Cooling
- Ceiling Fan(s), Central Air, Electric
Appliances
- Included: Dishwasher, Disposal, Dryer, Gas Water Heater, Microwave, Refrigerator, Washer
- Laundry: Other
Features
- Master On Main Level, Roommate Plan
- Flooring: Hardwood
- Windows: Double Pane Windows
- Basement: None
- Has fireplace: No
- Common walls with other units/homes: No Common Walls
Interior area
- Total structure area: 1,462
- Total interior livable area: 1,462 sqft
- Finished area above ground: 1,462
- Finished area below ground: 0
Property
Parking
- Total spaces: 5
- Parking features: Kitchen Level, Parking Pad
- Has uncovered spaces: Yes
Features
- Levels: One
- Stories: 1
- Patio & porch: Patio
- Body of water: None
Lot
- Size: 0.34 Acres
- Features: Level, Private
Details
- Additional structures: Shed(s)
- Parcel number: 17 022300010376
Construction
Type & style
- Home type: SingleFamily
- Architectural style: Brick 4 Side,Ranch,Traditional
- Property subtype: Single Family Residence
Materials
- Brick
- Foundation: Slab
- Roof: Composition
Condition
- Resale
- New construction: No
- Year built: 1930
Utilities & green energy
- Sewer: Public Sewer
- Water: Public
- Utilities for property: Cable Available, Electricity Available, High Speed Internet, Natural Gas Available, Phone Available, Sewer Available, Water Available
Community & neighborhood
Community
- Community features: Golf, Park, Playground, Street Lights, Walk To Schools, Near Shopping
Location
- Region: Atlanta
- Subdivision: Hills Park
HOA & financial
HOA
- Has HOA: No
- Services included: Other
Other
Other facts
- Listing agreement: Exclusive Right To Sell
Price history
| Date | Event | Price |
|---|---|---|
| 4/9/2025 | Sold | $487,500-2.5%$333/sqft |
Source: | ||
| 2/25/2025 | Pending sale | $500,000$342/sqft |
Source: | ||
| 2/20/2025 | Listed for sale | $500,000+100.1%$342/sqft |
Source: | ||
| 6/11/2023 | Listing removed | -- |
Source: FMLS GA #7220923 Report a problem | ||
| 5/30/2023 | Listed for rent | $2,850$2/sqft |
Source: FMLS GA #7220923 Report a problem | ||
Public tax history
| Year | Property taxes | Tax assessment |
|---|---|---|
| 2024 | $7,464 +97.1% | $182,320 +3.2% |
| 2023 | $3,786 -31.5% | $176,720 +29.4% |
| 2022 | $5,528 +32.2% | $136,600 +32.4% |
Find assessor info on the county website
Neighborhood: Hills Park
Nearby schools
GreatSchools rating
- 8/10Bolton AcademyGrades: PK-5Distance: 1.2 mi
- 6/10Sutton Middle SchoolGrades: 6-8Distance: 3 mi
- 8/10North Atlanta High SchoolGrades: 9-12Distance: 4.4 mi
Schools provided by the listing agent
- Elementary: Bolton
- Middle: Sutton
- High: North Atlanta
Source: GAMLS. This data may not be complete. We recommend contacting the local school district to confirm school assignments for this home.
Get a cash offer in 3 minutes
Find out how much your home could sell for in as little as 3 minutes with a no-obligation cash offer.
Estimated market value$480,200
Get a cash offer in 3 minutes
Find out how much your home could sell for in as little as 3 minutes with a no-obligation cash offer.
Estimated market value
$480,200
