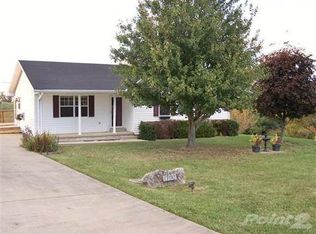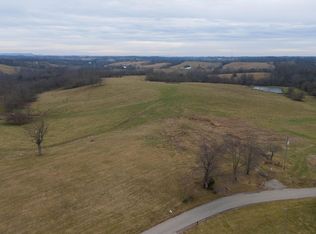While the photos of this house are stunning, this property can really only be appreciated in person. From the shining hardwood floors to the stunning views from every window, there is a lot to love about this home. The updated kitchen features an oversized island that adds optimal counter space for hosting birthdays, family dinners, or just trying out new recipes. A spacious, light-filled, family room along with the bonus living and entertainment space in the basement provide plenty of elbow room for relaxing or hosting guests. With five bedrooms, nearly 3,000 finished square feet, a screened in lower patio and beautiful upper wood deck all sitting on 5 acres of rolling Kentucky hills, this home will make a peace-filled retreat for your family. Two detached metal garage buildings offer flex space for the perfect man-cave or she-shed. Located only 2 minutes from I-64, this home combines country living with easy access to Winchester or Mt. Sterling. Call today for your private showing!
This property is off market, which means it's not currently listed for sale or rent on Zillow. This may be different from what's available on other websites or public sources.

