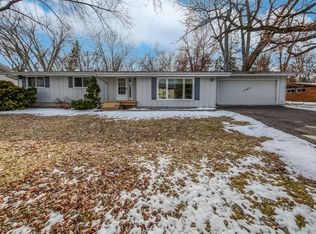Closed
$667,500
1748 Lake Valentine Rd, Arden Hills, MN 55112
4beds
2,619sqft
Single Family Residence
Built in 1956
0.32 Acres Lot
$627,700 Zestimate®
$255/sqft
$2,948 Estimated rent
Home value
$627,700
$596,000 - $659,000
$2,948/mo
Zestimate® history
Loading...
Owner options
Explore your selling options
What's special
This is the one! 1748 Lake Valentine Rd is a spectacular mid-century home, where modern design meets timeless architecture. The open main floor with a marvelous island is perfect for hosting gatherings, while the large windows flood the space with natural light, creating an inviting ambiance completed by a gas fireplace. The primary suite with an ensuite bathroom that has everything you need to unwind and relax. This spacious and elegant retreat features a dual sink, providing ample space for two, and a spacious walk-in shower. Step outside to a great outdoor retreat with $60k in upgrades to the patio and landscaping. Additionally, $20k in upgrades to the soffits, fascia, and gutter guards provide worry-free living. The lower level is complete with a large family room, a 4th bedroom, statement bathroom, clean laundry room, and space for an additional office. The garage has a ChargePoint charger for your electric vehicle. The perfect blend of mid-century architecture and modern finishes
Zillow last checked: 8 hours ago
Listing updated: May 06, 2025 at 08:22am
Listed by:
Daniel Baregi 651-492-1767,
Lakes Sotheby's International Realty
Bought with:
Laura L. Scott
RE/MAX Advantage Plus
Source: NorthstarMLS as distributed by MLS GRID,MLS#: 6340488
Facts & features
Interior
Bedrooms & bathrooms
- Bedrooms: 4
- Bathrooms: 3
- Full bathrooms: 2
- 3/4 bathrooms: 1
Bedroom 1
- Level: Main
- Area: 130 Square Feet
- Dimensions: 13x10
Bedroom 2
- Level: Main
- Area: 130 Square Feet
- Dimensions: 13x10
Bedroom 3
- Level: Main
- Area: 240 Square Feet
- Dimensions: 16x15
Bedroom 4
- Level: Lower
- Area: 154 Square Feet
- Dimensions: 14x11
Dining room
- Level: Main
- Area: 143 Square Feet
- Dimensions: 13x11
Family room
- Level: Lower
- Area: 77 Square Feet
- Dimensions: 11x07
Foyer
- Level: Main
Kitchen
- Level: Main
- Area: 165 Square Feet
- Dimensions: 15x11
Laundry
- Level: Lower
- Area: 77 Square Feet
- Dimensions: 11x07
Living room
- Level: Main
- Area: 297 Square Feet
- Dimensions: 27x11
Heating
- Forced Air
Cooling
- Central Air
Appliances
- Included: Dishwasher, Disposal, Dryer, Exhaust Fan, Humidifier, Gas Water Heater, Microwave, Range, Refrigerator, Stainless Steel Appliance(s), Washer
Features
- Basement: Block,Daylight,Drain Tiled,Egress Window(s),Finished,Full,Sump Pump
- Number of fireplaces: 1
- Fireplace features: Gas
Interior area
- Total structure area: 2,619
- Total interior livable area: 2,619 sqft
- Finished area above ground: 1,363
- Finished area below ground: 1,146
Property
Parking
- Total spaces: 2
- Parking features: Detached, Asphalt, Electric Vehicle Charging Station(s)
- Garage spaces: 2
Accessibility
- Accessibility features: None
Features
- Levels: One
- Stories: 1
- Patio & porch: Patio
Lot
- Size: 0.32 Acres
- Dimensions: 100 x 139 x 90 x 149
- Features: Wooded
Details
- Foundation area: 1363
- Parcel number: 283023120003
- Zoning description: Residential-Single Family
Construction
Type & style
- Home type: SingleFamily
- Property subtype: Single Family Residence
Materials
- Brick/Stone, Wood Siding, Block
- Roof: Age 8 Years or Less,Asphalt
Condition
- Age of Property: 69
- New construction: No
- Year built: 1956
Utilities & green energy
- Electric: Circuit Breakers
- Gas: Natural Gas
- Sewer: City Sewer/Connected
- Water: City Water/Connected
Community & neighborhood
Location
- Region: Arden Hills
HOA & financial
HOA
- Has HOA: No
Price history
| Date | Event | Price |
|---|---|---|
| 7/13/2023 | Sold | $667,500+4.3%$255/sqft |
Source: | ||
| 5/19/2023 | Pending sale | $640,000$244/sqft |
Source: | ||
| 5/11/2023 | Listed for sale | $640,000+166.7%$244/sqft |
Source: | ||
| 3/23/2022 | Sold | $240,000-58.3%$92/sqft |
Source: Public Record Report a problem | ||
| 4/2/2021 | Sold | $575,000+187.5%$220/sqft |
Source: Agent Provided Report a problem | ||
Public tax history
| Year | Property taxes | Tax assessment |
|---|---|---|
| 2025 | $7,604 +23.7% | $618,200 +9% |
| 2024 | $6,146 +11.7% | $567,300 +12% |
| 2023 | $5,504 +8.8% | $506,500 +10.1% |
Find assessor info on the county website
Neighborhood: 55112
Nearby schools
GreatSchools rating
- 6/10Valentine Hills Elementary SchoolGrades: 1-5Distance: 0.5 mi
- 5/10Highview Middle SchoolGrades: 6-8Distance: 2 mi
- 10/10Mounds View Senior High SchoolGrades: 9-12Distance: 0.3 mi
Get a cash offer in 3 minutes
Find out how much your home could sell for in as little as 3 minutes with a no-obligation cash offer.
Estimated market value
$627,700
