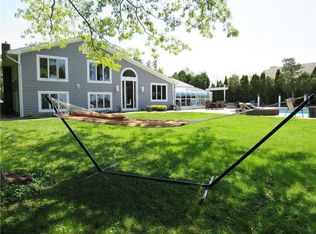Closed
$667,000
1748 Lake Rd, Webster, NY 14580
3beds
3,055sqft
Single Family Residence
Built in 2000
1.4 Acres Lot
$739,500 Zestimate®
$218/sqft
$3,923 Estimated rent
Home value
$739,500
$695,000 - $791,000
$3,923/mo
Zestimate® history
Loading...
Owner options
Explore your selling options
What's special
Lakefront property living!! This is such a unique property. Originally built in the California/Arizona style, this home has soft corners and an open concept to allow the natural light and the beauty of the lake to shine into the home. This home offers 3 bedrooms & 2 full baths. The master suite is the entire second floor and gives a view of the lake every morning that will put a smile on your face! The bathroom is spa like. with a relaxing soaker tub, a spacious stand up shower, and cathedral ceiling. The master closet is a room entirely of itself and has “his and her” closets! The first floor has 2 bedrooms, a full bath, laundry, a formal dining space that could also be used as an office and a bonus sunroom/ yoga room/ breakfast room overlooking the lake. Sunrises and sunsets will never be the same. Each day a new canvas will appear on the sky! Sit out on your refinished upper or lower deck. There is a two car garage with epoxy flooring, cabinets and sink with water along with another attached space to enjoy. This unique space has a professionally put in fire dome pizza oven! Pizza party at the lake house! 1.4 acre! Come check it out! Delayed negotiations Monday 5/6/24 at 3pm.
Zillow last checked: 8 hours ago
Listing updated: June 04, 2024 at 12:15pm
Listed by:
Christie C. Daily 585-481-2648,
RE/MAX Plus
Bought with:
Susan E. Ververs, 30VE1136240
Howard Hanna
Source: NYSAMLSs,MLS#: R1534853 Originating MLS: Rochester
Originating MLS: Rochester
Facts & features
Interior
Bedrooms & bathrooms
- Bedrooms: 3
- Bathrooms: 2
- Full bathrooms: 2
- Main level bathrooms: 1
- Main level bedrooms: 2
Heating
- Gas, Forced Air
Cooling
- Central Air
Appliances
- Included: Dryer, Dishwasher, Electric Oven, Electric Range, Disposal, Gas Water Heater, Microwave, Refrigerator, Washer, Water Softener Owned, Water Purifier
- Laundry: Main Level
Features
- Ceiling Fan(s), Cathedral Ceiling(s), Central Vacuum, Den, Separate/Formal Living Room, Granite Counters, Pantry, Sliding Glass Door(s), Skylights, Bedroom on Main Level, Bath in Primary Bedroom, Programmable Thermostat, Workshop
- Flooring: Carpet, Ceramic Tile, Hardwood, Varies
- Doors: Sliding Doors
- Windows: Skylight(s), Thermal Windows
- Basement: Full
- Number of fireplaces: 1
Interior area
- Total structure area: 3,055
- Total interior livable area: 3,055 sqft
Property
Parking
- Total spaces: 2
- Parking features: Attached, Garage, Heated Garage, Storage, Workshop in Garage, Garage Door Opener, Other
- Attached garage spaces: 2
Features
- Levels: Two
- Stories: 2
- Patio & porch: Balcony, Deck, Open, Patio, Porch
- Exterior features: Balcony, Concrete Driveway, Deck, Patio
- Has view: Yes
- View description: Water
- Has water view: Yes
- Water view: Water
- Waterfront features: Beach Access, Lake
- Body of water: Lake Ontario
- Frontage length: 250
Lot
- Size: 1.40 Acres
- Dimensions: 95 x 640
- Features: Rectangular, Rectangular Lot, Secluded
Details
- Additional structures: Second Garage
- Parcel number: 2654890370300001013000
- Special conditions: Standard
Construction
Type & style
- Home type: SingleFamily
- Architectural style: Contemporary,Colonial
- Property subtype: Single Family Residence
Materials
- Vinyl Siding
- Foundation: Block
- Roof: Asphalt,Shingle
Condition
- Resale
- Year built: 2000
Utilities & green energy
- Electric: Circuit Breakers
- Sewer: Septic Tank
- Water: Connected, Public
- Utilities for property: Cable Available, High Speed Internet Available, Water Connected
Community & neighborhood
Security
- Security features: Security System Owned
Location
- Region: Webster
- Subdivision: Hayden Farm
Other
Other facts
- Listing terms: Cash,Conventional,FHA,VA Loan
Price history
| Date | Event | Price |
|---|---|---|
| 5/31/2024 | Sold | $667,000+21.3%$218/sqft |
Source: | ||
| 5/6/2024 | Pending sale | $550,000$180/sqft |
Source: | ||
| 5/1/2024 | Listed for sale | $550,000-8.3%$180/sqft |
Source: | ||
| 12/23/2023 | Listing removed | -- |
Source: | ||
| 11/13/2023 | Price change | $599,999-7.6%$196/sqft |
Source: | ||
Public tax history
| Year | Property taxes | Tax assessment |
|---|---|---|
| 2024 | -- | $363,000 |
| 2023 | -- | $363,000 |
| 2022 | -- | $363,000 |
Find assessor info on the county website
Neighborhood: 14580
Nearby schools
GreatSchools rating
- 5/10Schlegel Road Elementary SchoolGrades: PK-5Distance: 2.4 mi
- 7/10Willink Middle SchoolGrades: 6-8Distance: 5.4 mi
- 8/10Thomas High SchoolGrades: 9-12Distance: 5.7 mi
Schools provided by the listing agent
- District: Webster
Source: NYSAMLSs. This data may not be complete. We recommend contacting the local school district to confirm school assignments for this home.
