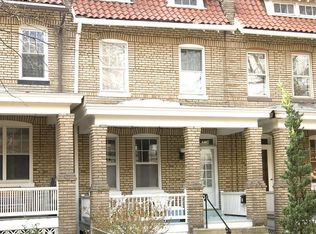Sold for $1,450,000 on 10/10/25
$1,450,000
1748 Kenyon St NW, Washington, DC 20010
4beds
2,653sqft
Townhouse
Built in 1922
1,907 Square Feet Lot
$1,448,600 Zestimate®
$547/sqft
$5,695 Estimated rent
Home value
$1,448,600
$1.38M - $1.52M
$5,695/mo
Zestimate® history
Loading...
Owner options
Explore your selling options
What's special
Quintessential Craftsman Townhouse, circa 1922, replete with original exposed woodwork, transoms, skylights, hardwood floors, high ceilings and true artisan craftsmanship from a by-gone era. The covered front porch opens to a side-hall foyer onto beautifully proportioned living room and formal dining room. The expanded Chefs Kitchen features Hardwood Artisan cherry cabinetry, dual sink peninsula granite counters and a 6 burner Bluestar prof range opening to a sunny breakfast area with banquet. Off the kitchen find a spacious Ipe deck with built-in seating +pet run . The second level begins with a gracious landing and features a primary bedroom en suite, 2 additional bedrooms (with spacious office or sitting room)and hall bathroom w/claw foot tub and original tile (period skylights in each bath.) The bonus 3rd level is an enchanted loft (office or playroom) with whimsical built-ins. In the lower level you will find a gracious open bedroom suite or versatile rec room, utility room + storage with exit to rear. The coveted rear parking consists of a 1 Car Garage (auto-door) plus up to 2 additional spots in paved driveway. An added efficiency benefit is a full solar array on roof for reduced electric costs and wood replacement windows . Kenyon Street is a tranquil tree-lined promenade in the heart of verdant, historic Mount Pleasant, and just a stroll to myriad shops and restaurants, Zoo and Metro. This home is the perfect choice for today's discriminating buyer who desires historic charm seamlessly integrated with modern amenities.
Zillow last checked: 8 hours ago
Listing updated: October 12, 2025 at 01:01am
Listed by:
Kelly Williams 202-744-1675,
TTR Sotheby's International Realty,
Co-Listing Agent: Loic C Pritchett 202-550-9666,
TTR Sotheby's International Realty
Bought with:
Sylvia Hevesi Day, SP200204417
Compass
Source: Bright MLS,MLS#: DCDC2221092
Facts & features
Interior
Bedrooms & bathrooms
- Bedrooms: 4
- Bathrooms: 3
- Full bathrooms: 3
Other
- Level: Upper
Heating
- Hot Water, Radiator, Baseboard, Radiant, Natural Gas, Electric
Cooling
- Central Air, Electric
Appliances
- Included: Dishwasher, Disposal, Dryer, Microwave, Oven/Range - Gas, Range Hood, Refrigerator, Six Burner Stove, Stainless Steel Appliance(s), Washer, Water Heater, Water Treat System, Instant Hot Water, Tankless Water Heater
- Laundry: Lower Level
Features
- Bathroom - Walk-In Shower, Soaking Tub, Built-in Features, Cedar Closet(s), Ceiling Fan(s), Floor Plan - Traditional, Formal/Separate Dining Room, Eat-in Kitchen, Kitchen Island, Walk-In Closet(s), Attic
- Flooring: Hardwood, Heated, Luxury Vinyl, Wood
- Windows: Double Pane Windows, Insulated Windows, Replacement, Skylight(s), Wood Frames, Window Treatments
- Basement: Connecting Stairway,Exterior Entry,Rear Entrance,Partially Finished
- Has fireplace: No
Interior area
- Total structure area: 2,988
- Total interior livable area: 2,653 sqft
- Finished area above ground: 1,992
- Finished area below ground: 661
Property
Parking
- Total spaces: 3
- Parking features: Garage Faces Rear, Garage Door Opener, Concrete, Driveway, Attached, Off Street
- Attached garage spaces: 1
- Uncovered spaces: 2
Accessibility
- Accessibility features: None
Features
- Levels: Three
- Stories: 3
- Patio & porch: Deck
- Exterior features: Sidewalks, Street Lights
- Pool features: None
- Fencing: Decorative,Partial,Wood
- Has view: Yes
- View description: Street, Trees/Woods
Lot
- Size: 1,907 sqft
- Features: Unknown Soil Type
Details
- Additional structures: Above Grade, Below Grade
- Parcel number: 2597//0087
- Zoning: RF-1
- Special conditions: Standard
Construction
Type & style
- Home type: Townhouse
- Architectural style: Craftsman
- Property subtype: Townhouse
Materials
- Brick
- Foundation: Other
Condition
- Excellent
- New construction: No
- Year built: 1922
Utilities & green energy
- Sewer: Public Sewer
- Water: Public
Green energy
- Energy generation: PV Solar Array(s) Owned
Community & neighborhood
Security
- Security features: Electric Alarm
Location
- Region: Washington
- Subdivision: Mount Pleasant
Other
Other facts
- Listing agreement: Exclusive Right To Sell
- Ownership: Fee Simple
Price history
| Date | Event | Price |
|---|---|---|
| 10/10/2025 | Sold | $1,450,000-3%$547/sqft |
Source: | ||
| 9/20/2025 | Pending sale | $1,495,000$564/sqft |
Source: | ||
| 9/14/2025 | Contingent | $1,495,000$564/sqft |
Source: | ||
| 9/5/2025 | Listed for sale | $1,495,000-6.3%$564/sqft |
Source: | ||
| 7/4/2025 | Listing removed | $1,595,000$601/sqft |
Source: | ||
Public tax history
| Year | Property taxes | Tax assessment |
|---|---|---|
| 2025 | $8,405 +0.5% | $1,078,690 +0.7% |
| 2024 | $8,365 +3.1% | $1,071,200 +3.1% |
| 2023 | $8,117 +7.4% | $1,038,910 +7.3% |
Find assessor info on the county website
Neighborhood: Mount Pleasant
Nearby schools
GreatSchools rating
- 7/10Bancroft Elementary SchoolGrades: PK-5Distance: 0.4 mi
- 9/10Deal Middle SchoolGrades: 6-8Distance: 2.4 mi
- 7/10Jackson-Reed High SchoolGrades: 9-12Distance: 2.5 mi
Schools provided by the listing agent
- Elementary: Bancroft
- Middle: Deal
- District: District Of Columbia Public Schools
Source: Bright MLS. This data may not be complete. We recommend contacting the local school district to confirm school assignments for this home.

Get pre-qualified for a loan
At Zillow Home Loans, we can pre-qualify you in as little as 5 minutes with no impact to your credit score.An equal housing lender. NMLS #10287.
Sell for more on Zillow
Get a free Zillow Showcase℠ listing and you could sell for .
$1,448,600
2% more+ $28,972
With Zillow Showcase(estimated)
$1,477,572