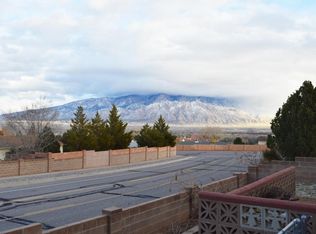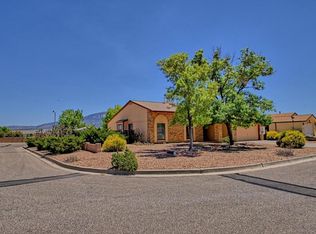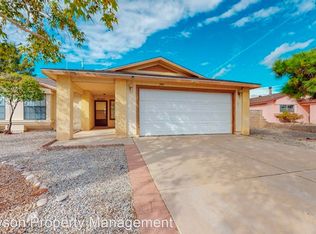Newly Updated Home in Highly Desirable River's Edge 2. Updated tile flooring, carpet, kitchen, bathrooms, appliances, fixtures, etc. Fully Landscaped with backyard deck overlooking the Sandia Mountains. New Roof. NO POLY! Listing price of 225000 was error.
This property is off market, which means it's not currently listed for sale or rent on Zillow. This may be different from what's available on other websites or public sources.


