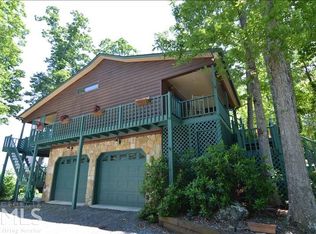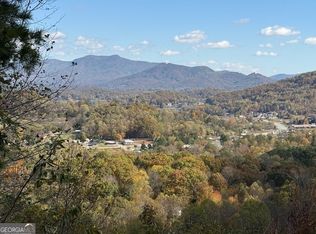Be astounded by stunning views of Lake Chatuge and the surrounding Blue Ridge mountains. The inviting living room has a stone stacked wood burning fireplace which open to the enormous entertainment deck. The open floor plan envelopes the state-of-the-art gourmet kitchen with Sub Zero fridge, Wolf gas stove and oven, wine cooler and granite counter tops. Master on the main. The lower level includes a theater room, wet bar area, home gym and two addl guest rooms. The lower outdoor patio area hosts a waterfall with a pond, custom outside bar and wood burning fireplace.
This property is off market, which means it's not currently listed for sale or rent on Zillow. This may be different from what's available on other websites or public sources.

