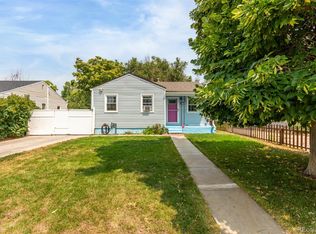Sold for $450,000 on 07/16/24
$450,000
1748 Elmira Street, Aurora, CO 80010
3beds
1,480sqft
Single Family Residence
Built in 1950
6,350 Square Feet Lot
$433,600 Zestimate®
$304/sqft
$2,419 Estimated rent
Home value
$433,600
$403,000 - $468,000
$2,419/mo
Zestimate® history
Loading...
Owner options
Explore your selling options
What's special
Looking for a cozy, charming starter home near the vibrant Stapleton and Anschutz Medical Campus area? Look no further! This delightful three-bedroom ranch-style house offers the perfect blend of comfort, convenience, and character. Inside, you will immediately feel at home with the inviting ambiance and spacious layout. The open-concept living area adjoins with the kitchen which boasts modern appliances and ample granite counter space including an eat-in kitchen area. With three cozy bedrooms, there's plenty of space for the whole family or -guests. Plus, the detached one-car garage provides convenient parking and additional storage options. Outside, you'll find a larger yard, perfect for enjoying sunny Colorado days with friends and family. Don't miss out on the opportunity to make this wonderful house your new home. Contact Chad today to schedule a viewing and see for yourself all that this charming property has to offer!
Zillow last checked: 8 hours ago
Listing updated: October 01, 2024 at 11:08am
Listed by:
Chad Prince propertyprince5280@gmail.com,
Start Real Estate
Bought with:
Haley Hart, 100041466
Keller Williams Advantage Realty LLC
Source: REcolorado,MLS#: 3606571
Facts & features
Interior
Bedrooms & bathrooms
- Bedrooms: 3
- Bathrooms: 2
- Full bathrooms: 2
- Main level bathrooms: 1
- Main level bedrooms: 2
Bedroom
- Level: Main
Bedroom
- Level: Main
Bedroom
- Level: Basement
Bathroom
- Level: Main
Bathroom
- Level: Basement
Bonus room
- Level: Basement
Family room
- Level: Basement
Kitchen
- Level: Main
Laundry
- Level: Basement
Living room
- Level: Main
Heating
- Forced Air
Cooling
- Central Air
Appliances
- Included: Cooktop, Dishwasher, Disposal, Dryer, Microwave, Oven, Refrigerator, Washer
- Laundry: In Unit
Features
- Ceiling Fan(s), Eat-in Kitchen, Granite Counters, High Speed Internet, Radon Mitigation System, Smoke Free, Tile Counters, Wired for Data
- Flooring: Wood
- Windows: Double Pane Windows, Window Coverings
- Basement: Finished,Full
- Common walls with other units/homes: No Common Walls
Interior area
- Total structure area: 1,480
- Total interior livable area: 1,480 sqft
- Finished area above ground: 740
- Finished area below ground: 740
Property
Parking
- Total spaces: 3
- Parking features: Concrete, Lighted
- Garage spaces: 1
- Details: Off Street Spaces: 2
Features
- Levels: One
- Stories: 1
- Patio & porch: Covered, Front Porch, Patio
- Exterior features: Fire Pit, Private Yard, Rain Gutters
- Fencing: Full
Lot
- Size: 6,350 sqft
- Features: Landscaped, Level, Near Public Transit
Details
- Parcel number: R0095330
- Special conditions: Standard
Construction
Type & style
- Home type: SingleFamily
- Architectural style: Traditional
- Property subtype: Single Family Residence
Materials
- Frame
- Foundation: Slab
- Roof: Composition
Condition
- Updated/Remodeled
- Year built: 1950
Details
- Builder model: Cute Ranch
Utilities & green energy
- Electric: 110V, 220 Volts
- Sewer: Public Sewer
- Water: Public
- Utilities for property: Cable Available, Electricity Connected, Internet Access (Wired), Natural Gas Connected, Phone Available
Community & neighborhood
Security
- Security features: Carbon Monoxide Detector(s), Smoke Detector(s), Video Doorbell
Location
- Region: Aurora
- Subdivision: Aurora
Other
Other facts
- Listing terms: Cash,Conventional,FHA,VA Loan
- Ownership: Individual
- Road surface type: Paved
Price history
| Date | Event | Price |
|---|---|---|
| 7/16/2024 | Sold | $450,000$304/sqft |
Source: | ||
| 6/16/2024 | Pending sale | $450,000$304/sqft |
Source: | ||
| 6/14/2024 | Listed for sale | $450,000+41.1%$304/sqft |
Source: | ||
| 8/27/2018 | Sold | $319,000+4.6%$216/sqft |
Source: Public Record | ||
| 8/1/2018 | Pending sale | $304,900$206/sqft |
Source: The Summit Group Inc #6120153 | ||
Public tax history
| Year | Property taxes | Tax assessment |
|---|---|---|
| 2025 | $2,717 -1.6% | $25,560 -13.7% |
| 2024 | $2,760 +10.9% | $29,630 |
| 2023 | $2,488 -4% | $29,630 +35.3% |
Find assessor info on the county website
Neighborhood: North Aurora
Nearby schools
GreatSchools rating
- 2/10Crawford Elementary SchoolGrades: PK-5Distance: 0.1 mi
- 2/10Aurora West College Preparatory AcademyGrades: 6-12Distance: 0.6 mi
- 4/10Aurora Central High SchoolGrades: PK-12Distance: 1.4 mi
Schools provided by the listing agent
- Elementary: Crawford
- Middle: Aurora West
- High: Aurora Central
- District: Adams-Arapahoe 28J
Source: REcolorado. This data may not be complete. We recommend contacting the local school district to confirm school assignments for this home.
Get a cash offer in 3 minutes
Find out how much your home could sell for in as little as 3 minutes with a no-obligation cash offer.
Estimated market value
$433,600
Get a cash offer in 3 minutes
Find out how much your home could sell for in as little as 3 minutes with a no-obligation cash offer.
Estimated market value
$433,600
