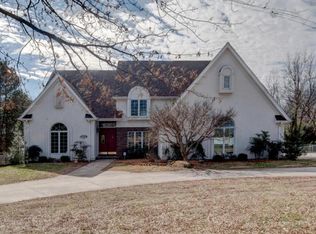Closed
Price Unknown
1748 E Arlington Road, Springfield, MO 65804
3beds
2,670sqft
Single Family Residence
Built in 1973
0.86 Acres Lot
$353,400 Zestimate®
$--/sqft
$2,469 Estimated rent
Home value
$353,400
$332,000 - $375,000
$2,469/mo
Zestimate® history
Loading...
Owner options
Explore your selling options
What's special
Spacious. Roomy. Generous. Sizable. All words to describe the room sizes of this family home. Even the lot is oversized at nearly 1 acre. Living/dining/family rooms are on the main level. Bedrooms are up 6 steps in this spit level design. The finished basement which has the homes second fireplace is one huge open area of approximately 1000 sf. The home has some recent updates including remodeled bathrooms, paint, carpet, and some new windows. And the lot is nearly 1 acre and room for a shop, pool, basketball court and family garden.
Zillow last checked: 8 hours ago
Listing updated: August 02, 2024 at 02:56pm
Listed by:
George H Schwandt 417-839-1890,
RE/MAX House of Brokers
Bought with:
Laura Hover Skiles, 2018044402
The Realty.Group, LLC
Source: SOMOMLS,MLS#: 60233479
Facts & features
Interior
Bedrooms & bathrooms
- Bedrooms: 3
- Bathrooms: 3
- Full bathrooms: 2
- 1/2 bathrooms: 1
Primary bedroom
- Description: Home is split level design. All bedrooms 6 steps
- Area: 304
- Dimensions: 19 x 16
Bedroom 2
- Area: 180
- Dimensions: 15 x 12
Bedroom 3
- Area: 168
- Dimensions: 14 x 12
Dining room
- Area: 169
- Dimensions: 13 x 13
Family room
- Description: On main level. Additional Fam Rm basement 32x30
- Area: 352
- Dimensions: 22 x 16
Other
- Area: 288
- Dimensions: 18 x 16
Living room
- Area: 208
- Dimensions: 16 x 13
Heating
- Central, Natural Gas
Cooling
- Attic Fan, Central Air
Appliances
- Included: Electric Cooktop, Dishwasher, Gas Water Heater, Built-In Electric Oven
- Laundry: In Basement
Features
- Granite Counters, Soaking Tub
- Flooring: Carpet, Engineered Hardwood, Vinyl
- Doors: Storm Door(s)
- Windows: Blinds, Storm Window(s)
- Basement: Finished,Full
- Has fireplace: Yes
- Fireplace features: Basement, Brick, Family Room
Interior area
- Total structure area: 2,670
- Total interior livable area: 2,670 sqft
- Finished area above ground: 2,670
- Finished area below ground: 0
Property
Parking
- Total spaces: 2
- Parking features: Garage Faces Side
- Attached garage spaces: 2
Features
- Levels: One and One Half
- Stories: 2
- Patio & porch: Deck, Front Porch, Patio
- Exterior features: Rain Gutters
- Fencing: Chain Link
- Has view: Yes
- View description: City
Lot
- Size: 0.86 Acres
- Dimensions: 132 x 284
- Features: Landscaped, Level, Paved
Details
- Parcel number: 881919107004
Construction
Type & style
- Home type: SingleFamily
- Architectural style: Traditional
- Property subtype: Single Family Residence
Materials
- Brick
- Foundation: Brick/Mortar, Poured Concrete
- Roof: Asphalt
Condition
- Year built: 1973
Utilities & green energy
- Sewer: Septic Tank
Community & neighborhood
Security
- Security features: Smoke Detector(s)
Location
- Region: Springfield
- Subdivision: Williamsburg Hills
Other
Other facts
- Listing terms: Cash,Conventional,FHA
- Road surface type: Asphalt
Price history
| Date | Event | Price |
|---|---|---|
| 1/19/2023 | Sold | -- |
Source: | ||
| 12/20/2022 | Pending sale | $306,000$115/sqft |
Source: | ||
| 12/14/2022 | Listed for sale | $306,000$115/sqft |
Source: | ||
Public tax history
| Year | Property taxes | Tax assessment |
|---|---|---|
| 2024 | $2,142 +0.5% | $38,680 |
| 2023 | $2,131 +4.7% | $38,680 +2.2% |
| 2022 | $2,034 +0% | $37,850 |
Find assessor info on the county website
Neighborhood: Spring Creek
Nearby schools
GreatSchools rating
- 10/10Walt Disney Elementary SchoolGrades: K-5Distance: 1.4 mi
- 8/10Cherokee Middle SchoolGrades: 6-8Distance: 1.5 mi
- 8/10Kickapoo High SchoolGrades: 9-12Distance: 2.3 mi
Schools provided by the listing agent
- Elementary: SGF-Disney
- Middle: SGF-Cherokee
- High: SGF-Kickapoo
Source: SOMOMLS. This data may not be complete. We recommend contacting the local school district to confirm school assignments for this home.
