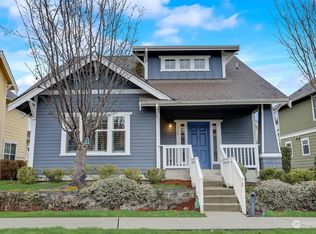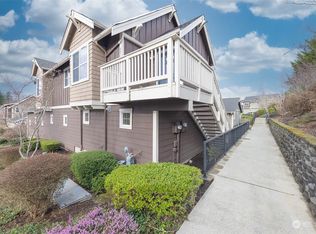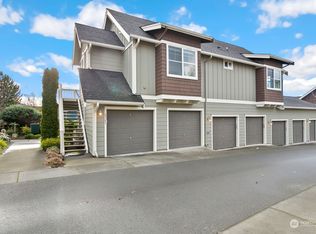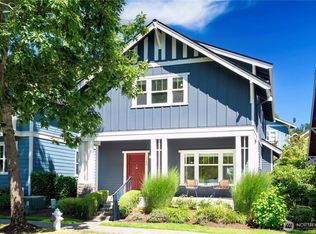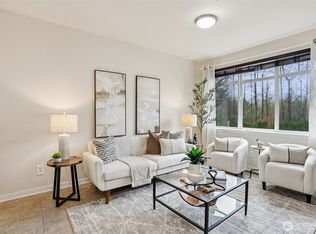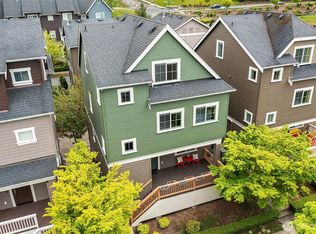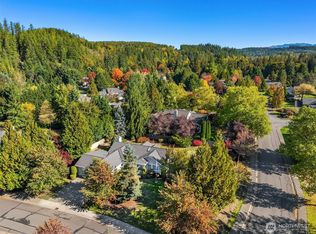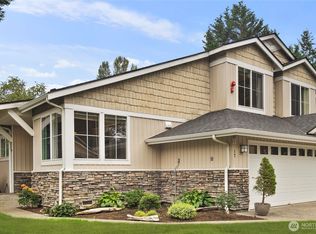Meticulously cared-for and truly move-in ready, this 3 bed, 2.5 bath single-family home sits in the heart of Issaquah Highlands—one of the area’s most sought-after neighborhoods. Enjoy an ideal blend of convenience and lifestyle with quick access to I-90, shopping, dining, and top-rated schools. The open main level is filled with natural light, creating a bright and welcoming atmosphere. Upstairs, three well-laid-out bedrooms provide comfort and privacy. With a quiet setting, easy access to nearby greenery, and a spacious two-car garage, this home delivers the perfect balance of community, convenience, and quality living.
Active
Listed by:
Maggie Sun,
Keller Williams Rlty Bellevue
$1,035,000
1748 25th Walk NE, Issaquah, WA 98029
3beds
1,700sqft
Est.:
Single Family Residence
Built in 2006
3,236.51 Square Feet Lot
$-- Zestimate®
$609/sqft
$402/mo HOA
What's special
- 32 days |
- 2,323 |
- 89 |
Likely to sell faster than
Zillow last checked: 8 hours ago
Listing updated: December 11, 2025 at 10:46am
Listed by:
Maggie Sun,
Keller Williams Rlty Bellevue
Source: NWMLS,MLS#: 2454541
Tour with a local agent
Facts & features
Interior
Bedrooms & bathrooms
- Bedrooms: 3
- Bathrooms: 3
- Full bathrooms: 1
- 3/4 bathrooms: 1
- 1/2 bathrooms: 1
- Main level bathrooms: 1
Other
- Level: Main
Entry hall
- Level: Main
Kitchen with eating space
- Level: Main
Living room
- Level: Main
Heating
- Fireplace, High Efficiency (Unspecified), Electric, Natural Gas
Cooling
- Ductless
Appliances
- Included: Dishwasher(s), Disposal, Dryer(s), Microwave(s), Refrigerator(s), Stove(s)/Range(s), Washer(s), Garbage Disposal, Water Heater: Gas, Water Heater Location: Living Room
Features
- Bath Off Primary, Dining Room, High Tech Cabling, Loft
- Flooring: Bamboo/Cork, Carpet
- Windows: Double Pane/Storm Window
- Basement: None
- Number of fireplaces: 1
- Fireplace features: Gas, Main Level: 1, Fireplace
Interior area
- Total structure area: 1,700
- Total interior livable area: 1,700 sqft
Property
Parking
- Total spaces: 2
- Parking features: Detached Garage
- Garage spaces: 2
Features
- Levels: Two
- Stories: 2
- Entry location: Main
- Patio & porch: Bath Off Primary, Double Pane/Storm Window, Dining Room, Fireplace, High Tech Cabling, Loft, Vaulted Ceiling(s), Walk-In Closet(s), Water Heater
- Has view: Yes
- View description: Mountain(s), Partial, Territorial
Lot
- Size: 3,236.51 Square Feet
- Features: Curbs, Open Lot, Paved, Sidewalk, Cable TV, Deck, Gas Available, High Speed Internet, Sprinkler System
- Topography: Level,Partial Slope
Details
- Parcel number: 3630060200
- Zoning description: Jurisdiction: City
- Special conditions: Standard
Construction
Type & style
- Home type: SingleFamily
- Architectural style: Craftsman
- Property subtype: Single Family Residence
Materials
- Cement Planked, Wood Siding, Cement Plank
- Foundation: Poured Concrete
- Roof: Composition
Condition
- Very Good
- Year built: 2006
- Major remodel year: 2006
Utilities & green energy
- Electric: Company: PSE
- Sewer: Sewer Connected, Company: City of Issaquah
- Water: Public, Company: City of Issaquah
- Utilities for property: Xfinity, Highland Fiber Network
Community & HOA
Community
- Features: Athletic Court, CCRs, Park, Playground, Trail(s)
- Subdivision: Issaquah Highlands
HOA
- Services included: Common Area Maintenance, Maintenance Grounds, Road Maintenance, See Remarks, Snow Removal
- HOA fee: $402 monthly
- HOA phone: 425-507-1121
Location
- Region: Issaquah
Financial & listing details
- Price per square foot: $609/sqft
- Tax assessed value: $915,000
- Annual tax amount: $7,551
- Date on market: 7/3/2025
- Cumulative days on market: 164 days
- Listing terms: Cash Out,Conventional
- Inclusions: Dishwasher(s), Dryer(s), Garbage Disposal, Microwave(s), Refrigerator(s), Stove(s)/Range(s), Washer(s)
Estimated market value
Not available
Estimated sales range
Not available
Not available
Price history
Price history
| Date | Event | Price |
|---|---|---|
| 11/12/2025 | Listed for sale | $1,035,000+187.5%$609/sqft |
Source: | ||
| 8/15/2025 | Listing removed | $3,600$2/sqft |
Source: Zillow Rentals Report a problem | ||
| 7/25/2025 | Listed for rent | $3,600+5.9%$2/sqft |
Source: Zillow Rentals Report a problem | ||
| 12/20/2023 | Listing removed | -- |
Source: Zillow Rentals Report a problem | ||
| 12/7/2023 | Listed for rent | $3,400$2/sqft |
Source: Zillow Rentals Report a problem | ||
Public tax history
Public tax history
| Year | Property taxes | Tax assessment |
|---|---|---|
| 2024 | $7,551 +5.6% | $915,000 +10.1% |
| 2023 | $7,149 -7.1% | $831,000 -18% |
| 2022 | $7,698 +18.6% | $1,013,000 +44.7% |
Find assessor info on the county website
BuyAbility℠ payment
Est. payment
$6,627/mo
Principal & interest
$5156
Property taxes
$707
Other costs
$764
Climate risks
Neighborhood: Issaquah Highlands
Nearby schools
GreatSchools rating
- 9/10Grand Ridge Elementary SchoolGrades: K-5Distance: 0.4 mi
- 8/10Pacific Cascade Middle SchoolGrades: 6-8Distance: 1.1 mi
- 10/10Issaquah High SchoolGrades: 9-12Distance: 2.2 mi
Schools provided by the listing agent
- Elementary: Grand Ridge Elem
- Middle: Pacific Cascade Mid
- High: Issaquah High
Source: NWMLS. This data may not be complete. We recommend contacting the local school district to confirm school assignments for this home.
- Loading
- Loading
