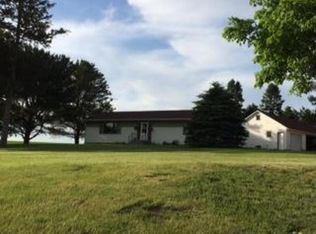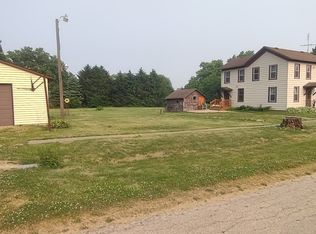Have your own tree lined serenity beautifully maintained home nestled on 1.4 acres of country side, enjoy family dinners in the large dine in kitchen with beautiful plank flooring which opens up to the living room, the home boasts a finished basement with additional entertaining for all your family gatherings, all electrical has been upgraded, new windows 2019, washer/dryer 2018, newly remodeled bath tear out all the way to the drywall, new furnace December 2020, all electrical has been upgraded, new well pump, tons of storage along with a work bench area with additional shelving and a 3 car detached garage
This property is off market, which means it's not currently listed for sale or rent on Zillow. This may be different from what's available on other websites or public sources.


