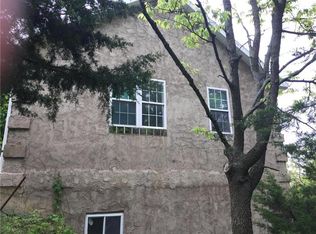Nestled off Mission Rd in a secluded 1.25 acre lot, this 4 bed 4 bath home offers private, country living near all the Overland Park amenities. The efficient architecture including vast south facing windows allows for maximum sunlight and orients you to enjoy the whimsical landscaping in privacy. Open and spacious! Exquisite sunroom is the perfect get away for a year round spot to read, relax, enjoy your morning coffee or additional entertaining space as you take in the private treed view. The Kitchen features custom cabinets with soft close and all the bells and whistles, granite counter tops, atrium window above the sink, beautiful hardwood floors, pantry & more. The Master Suite complete with newly installed landscape electric fireplace for cozy evenings, tiled floor, jetted tub and separate shower. Main floor has a freshly painted bedroom that could serve as an additional master as it is adjacent to a full bath or serve as your home office. Finished walkout basement boasts an additional kitchen with updated flooring and backsplash, fireplace, new carpet and paint, possible non-conforming 5th bedroom was added, cedar closet and gorgeous full bath. In addition to the mentioned updates Sellers also updated Hall Bath, added Landscaping with Koi Pond, and fenced entire property. Wrap around decks serve as the perfect spot for picture perfect sunsets, enjoying the abundant wildlife and all the privacy you need to relax and enjoy! 2021-08-13
This property is off market, which means it's not currently listed for sale or rent on Zillow. This may be different from what's available on other websites or public sources.
