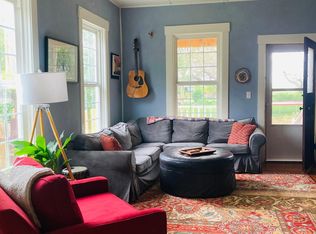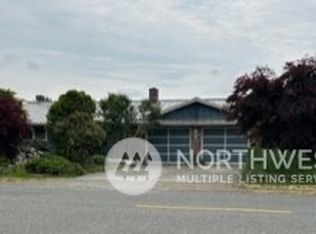This Beautifully remodeled mid century home has an all around serene feeling inside and out. 3 bedrooms with barn doors, one currently set up as it's own walk in closet. 1 bathroom and an expanded 3/4 bathroom to include a full utility room. All new ceilings, walls, and flooring. Space was added to the kitchen by removing cabinets, laundry room and adding windows along the entire kitchen to give you a full view of the fully fenced, backyard and additional farmland views. Landscaped with trees to add privacy and tranquil surroundings boasts the mood for calm evenings or for private entertaining. Gated entrance to the back yard and open access to the 1,056 sq foot shop which includes a 15x32' bay for parking your RV.
This property is off market, which means it's not currently listed for sale or rent on Zillow. This may be different from what's available on other websites or public sources.


