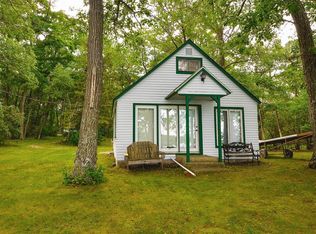Closed
$355,000
17473 Rice Lake Rd, Eden Valley, MN 55329
2beds
2,240sqft
Single Family Residence
Built in 1970
0.52 Acres Lot
$416,900 Zestimate®
$158/sqft
$1,811 Estimated rent
Home value
$416,900
$392,000 - $450,000
$1,811/mo
Zestimate® history
Loading...
Owner options
Explore your selling options
What's special
Walkout rambler on Rice Lake with tuck under garage. Spacious family room has a fireplace, hardwood floors and windows on 3 sides. Newer kitchen and appliances. Newer 96% efficiency furnace, patio, sewer holding tanks. Many updated windows. Full bath also has a separate shower. Living room looks out onto the lake for gorgeous sunsets. Motor over to Tinnies bar and grill just south for refreshments and good food. Dock included, Boat lift not included. Baseboard off peak heat could be used for backup.
Zillow last checked: 8 hours ago
Listing updated: May 06, 2025 at 08:38am
Listed by:
David G. Brand 612-280-1273,
National Realty Guild
Bought with:
Ashley A Nelson
Coldwell Banker Crown Realtors
Source: NorthstarMLS as distributed by MLS GRID,MLS#: 6434788
Facts & features
Interior
Bedrooms & bathrooms
- Bedrooms: 2
- Bathrooms: 2
- Full bathrooms: 1
- 1/2 bathrooms: 1
Bedroom 1
- Level: Main
- Area: 143 Square Feet
- Dimensions: 13 x 11
Bedroom 2
- Level: Main
- Area: 108 Square Feet
- Dimensions: 9 x 12
Dining room
- Level: Main
- Area: 144 Square Feet
- Dimensions: 12 x 12
Family room
- Level: Main
- Area: 336 Square Feet
- Dimensions: 14 x 24
Kitchen
- Level: Main
- Area: 128 Square Feet
- Dimensions: 16 x 8
Living room
- Level: Main
- Area: 216 Square Feet
- Dimensions: 18 x 12
Office
- Level: Main
- Area: 144 Square Feet
- Dimensions: 12 x 12
Heating
- Baseboard, Forced Air, Fireplace(s)
Cooling
- Central Air, Wall Unit(s)
Appliances
- Included: Dryer, Range, Refrigerator, Stainless Steel Appliance(s), Washer
Features
- Basement: Block,Walk-Out Access
- Number of fireplaces: 1
- Fireplace features: Circulating, Gas, Insert
Interior area
- Total structure area: 2,240
- Total interior livable area: 2,240 sqft
- Finished area above ground: 1,440
- Finished area below ground: 0
Property
Parking
- Total spaces: 2
- Parking features: Tuckunder Garage
- Attached garage spaces: 2
- Details: Garage Dimensions (25 x 24), Garage Door Height (7), Garage Door Width (9)
Accessibility
- Accessibility features: Partially Wheelchair
Features
- Levels: One
- Stories: 1
- Patio & porch: Patio
- Pool features: None
- Fencing: None
- Has view: Yes
- View description: West, Lake
- Has water view: Yes
- Water view: Lake
- Waterfront features: Dock, Lake Front, Lake View, Waterfront Elevation(10-15), Waterfront Num(73019600), Lake Bottom(Rocky), Lake Acres(1509), Lake Depth(41)
- Body of water: Rice
- Frontage length: Water Frontage: 53
Lot
- Size: 0.52 Acres
- Dimensions: 53 x 303 x 198 x 234
- Features: Accessible Shoreline, Irregular Lot, Many Trees
Details
- Additional structures: Storage Shed
- Foundation area: 1440
- Parcel number: 08049660000
- Zoning description: Shoreline,Residential-Single Family
Construction
Type & style
- Home type: SingleFamily
- Property subtype: Single Family Residence
Materials
- Metal Siding, Block, Frame
- Roof: Rubber
Condition
- Age of Property: 55
- New construction: No
- Year built: 1970
Utilities & green energy
- Electric: Circuit Breakers, Fuses, 200+ Amp Service, Power Company: Meeker Cooperative Light & Power
- Gas: Propane
- Sewer: Holding Tank
- Water: Sand Point
Community & neighborhood
Location
- Region: Eden Valley
- Subdivision: Finks Add
HOA & financial
HOA
- Has HOA: No
Price history
| Date | Event | Price |
|---|---|---|
| 11/8/2023 | Sold | $355,000-2.2%$158/sqft |
Source: | ||
| 10/6/2023 | Pending sale | $363,000$162/sqft |
Source: | ||
| 9/21/2023 | Listed for sale | $363,000+65%$162/sqft |
Source: | ||
| 8/30/2018 | Sold | $220,000-4.3%$98/sqft |
Source: | ||
| 7/25/2018 | Pending sale | $229,900$103/sqft |
Source: Edina Realty, Inc., a Berkshire Hathaway affiliate #4946640 Report a problem | ||
Public tax history
| Year | Property taxes | Tax assessment |
|---|---|---|
| 2024 | $3,492 +11.5% | $367,300 +9.8% |
| 2023 | $3,132 +8.8% | $334,400 +27.3% |
| 2022 | $2,880 | $262,700 |
Find assessor info on the county website
Neighborhood: 55329
Nearby schools
GreatSchools rating
- 9/10Eden Valley Elementary SchoolGrades: K-6Distance: 4.6 mi
- 9/10Eden Valley SecondaryGrades: 7-12Distance: 4.4 mi
- NAWatkins Elementary SchoolGrades: PK-KDistance: 9.9 mi
Get pre-qualified for a loan
At Zillow Home Loans, we can pre-qualify you in as little as 5 minutes with no impact to your credit score.An equal housing lender. NMLS #10287.
