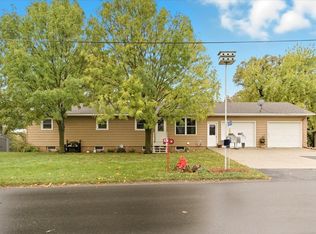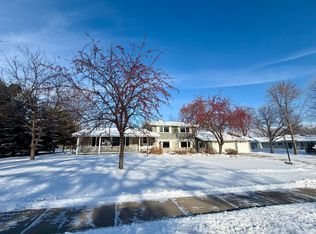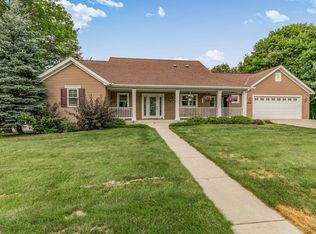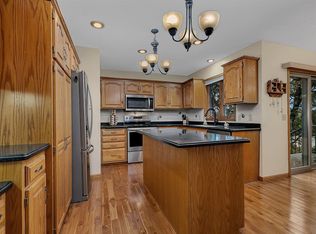Large Corner Lot (.43 Acres) with Deeded Lake Access to Schneider Lake on The Chain of Lakes (2,800+ Acres) facing Hole 10 on Rich Spring Golf Course. Large Primary Suite with Views of the Course and a Huge Walk-In Closet. Main Floor Consist of multiple areas to entertain with a Living & Family Rooms. The Sunroom walks out to a huge stamped concrete Patio which includes a Granite Table for Entertaining and a Big Backyard! 2 Attached Garages to Store all the toys! Lots and Lots of lower-level storage. Come take a look at all Possibilities this home has to offer.
Active
$399,900
17473 Fairway Cir, Cold Spring, MN 56320
3beds
2,588sqft
Est.:
Single Family Residence
Built in 1990
0.43 Acres Lot
$397,200 Zestimate®
$155/sqft
$-- HOA
What's special
Big backyardGranite table for entertainingHuge walk-in closet
- 2 days |
- 673 |
- 11 |
Likely to sell faster than
Zillow last checked: 8 hours ago
Listing updated: 13 hours ago
Listed by:
Josh Hirschfeld 320-493-1269,
Hirschfeld Real Estate
Source: NorthstarMLS as distributed by MLS GRID,MLS#: 7019221
Tour with a local agent
Facts & features
Interior
Bedrooms & bathrooms
- Bedrooms: 3
- Bathrooms: 3
- 3/4 bathrooms: 3
Bedroom
- Level: Upper
- Area: 196 Square Feet
- Dimensions: 14x14
Bedroom 2
- Level: Upper
- Area: 154 Square Feet
- Dimensions: 11x14
Bedroom 3
- Level: Upper
- Area: 88 Square Feet
- Dimensions: 11x8
Dining room
- Level: First
- Area: 130 Square Feet
- Dimensions: 13x10
Family room
- Level: Main
- Area: 168 Square Feet
- Dimensions: 14x12
Family room
- Level: Lower
- Area: 252 Square Feet
- Dimensions: 18x14
Kitchen
- Level: First
- Area: 192 Square Feet
- Dimensions: 16x12
Laundry
- Level: Main
- Area: 72 Square Feet
- Dimensions: 8x9
Living room
- Level: First
- Area: 240 Square Feet
- Dimensions: 20x12
Office
- Level: Main
- Area: 100 Square Feet
- Dimensions: 10x10
Sun room
- Level: Main
- Area: 150 Square Feet
- Dimensions: 10x15
Utility room
- Level: Lower
- Area: 225 Square Feet
- Dimensions: 25x9
Heating
- Baseboard, Forced Air
Cooling
- Central Air
Appliances
- Included: Dishwasher, Dryer, Microwave, Range, Refrigerator, Washer, Water Softener Owned
- Laundry: Laundry Room, Main Level
Features
- Basement: Block,Daylight,Drain Tiled,Finished,Partial
- Number of fireplaces: 1
- Fireplace features: Gas
Interior area
- Total structure area: 2,588
- Total interior livable area: 2,588 sqft
- Finished area above ground: 2,256
- Finished area below ground: 332
Property
Parking
- Total spaces: 3
- Parking features: Attached, Multiple Garages
- Attached garage spaces: 3
- Details: Garage Door Height (7), Garage Door Width (16)
Accessibility
- Accessibility features: None
Features
- Levels: Four or More Level Split
- Waterfront features: Deeded Access
Lot
- Size: 0.43 Acres
- Dimensions: 187 x 108 x 165 x 104
- Features: Corner Lot, Tree Coverage - Medium
Details
- Foundation area: 1628
- Parcel number: 36244020000
- Zoning description: Residential-Single Family
Construction
Type & style
- Home type: SingleFamily
- Property subtype: Single Family Residence
Materials
- Roof: Age Over 8 Years,Asphalt
Condition
- New construction: No
- Year built: 1990
Utilities & green energy
- Electric: 200+ Amp Service
- Gas: Electric, Natural Gas
- Sewer: Septic System Compliant - Yes, Tank with Drainage Field
- Water: Well
Community & HOA
Community
- Subdivision: Janssens Rep & Add
HOA
- Has HOA: No
Location
- Region: Cold Spring
Financial & listing details
- Price per square foot: $155/sqft
- Tax assessed value: $347,800
- Annual tax amount: $3,802
- Date on market: 2/10/2026
- Cumulative days on market: 197 days
Estimated market value
$397,200
$377,000 - $417,000
$2,461/mo
Price history
Price history
| Date | Event | Price |
|---|---|---|
| 2/10/2026 | Listed for sale | $399,900$155/sqft |
Source: | ||
| 1/1/2026 | Listing removed | $399,900$155/sqft |
Source: | ||
| 9/10/2025 | Price change | $399,900-2.4%$155/sqft |
Source: | ||
| 8/19/2025 | Price change | $409,900-3.6%$158/sqft |
Source: | ||
| 6/18/2025 | Listed for sale | $425,000+213.5%$164/sqft |
Source: | ||
Public tax history
Public tax history
| Year | Property taxes | Tax assessment |
|---|---|---|
| 2024 | $472 -75.1% | $347,800 +1.2% |
| 2023 | $1,898 +17.9% | $343,600 +16.7% |
| 2022 | $1,610 | $294,400 |
Find assessor info on the county website
BuyAbility℠ payment
Est. payment
$2,385/mo
Principal & interest
$1918
Property taxes
$327
Home insurance
$140
Climate risks
Neighborhood: 56320
Nearby schools
GreatSchools rating
- 3/10Richmond Elementary SchoolGrades: K-5Distance: 2.4 mi
- 2/10Rocori AlcGrades: 7-12Distance: 2.3 mi
- 7/10Rocori Middle SchoolGrades: 6-8Distance: 2.3 mi
- Loading
- Loading




