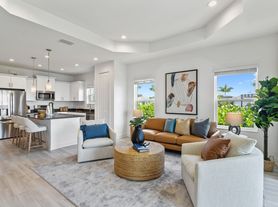Don't miss your opportunity to rent a brand new contruction...never lived-in home. Move-in Ready & Available for Immeadiate occupancy as an annual lease unfurnished. Welcome to the amenity-rich gated community of Rye Crossing in Parrish, Florida. The well-appointed Madison model is a flexible single-story home that has generously designed open and split bedroom floorplan layout 4 bedrooms, 3 bathrooms, and a 3-car garage, The chef-inspired kitchen boasts, a large island with breakfast bar, stainless steel appliances and a walk-in pantry, all overlooking the spacious living and dining areas. The primary suite, includes an en-suite bath, a walk-in closet, double vanity, walk-in shower and water closet. The additional 3 bedrooms are generously sized, with two sharing a bathroom, while the third enjoys its own en-suite bathroom. A 3-car garage, provides additional storage and ample parking for guests. Equipped with advanced smart home technology, this home provides additional security and remote access via your smart device for additional convenience. The planned Amenity Center to include fitness center, resort style pool, pavilion, volleyball, pet park, playground, bocce ball, basketball, pickleball, tennis courts and golf cart parking.
Don't miss your opportunity to rent a brand new contruction...never lived-in home. Move-in Ready & Available for Immeadiate occupancy for annual lease unfurnished...Welcome to Rye Crossing in Parrish, Florida. The well-appointed Madison model is a flexible single-story home that has generously designed open and split bedroom floorplan layout 4 bedrooms, 3 bathrooms, and a 3-car garage, The chef-inspired kitchen boasts, a large island with breakfast bar, stainless steel appliances and a walk-in pantry, all overlooking the spacious living and dining areas. The primary suite, includes an en-suite bath, a walk-in closet, double vanity, walk-in shower and water closet. The additional 3 bedrooms are generously sized, with two sharing a bathroom, while the third enjoys its own en-suite bathroom. A 3-car garage, provides additional storage and ample parking for guests. Equipped with advanced smart home technology, this home provides additional security and remote access via your smart device for additional convenience. The planned Amenity Center to include fitness center, resort style pool, pavilion, volleyball, pet park, playground, bocce ball, basketball, pickleball, tennis courts and golf cart parking.
House for rent
$3,000/mo
17471 Whiskey Creek Trl, Parrish, FL 34219
4beds
2,020sqft
Price may not include required fees and charges.
Single family residence
Available now
Air conditioner, ceiling fan
Shared laundry
Garage parking
What's special
Flexible single-story homeEn-suite bathroomAdditional securityEn-suite bathAdvanced smart home technologyChef-inspired kitchenWalk-in shower
- 81 days |
- -- |
- -- |
Zillow last checked: 9 hours ago
Listing updated: October 28, 2025 at 10:43am
Travel times
Facts & features
Interior
Bedrooms & bathrooms
- Bedrooms: 4
- Bathrooms: 3
- Full bathrooms: 3
Cooling
- Air Conditioner, Ceiling Fan
Appliances
- Included: Dishwasher, Disposal, Dryer, Microwave, Refrigerator, Washer
- Laundry: Shared
Features
- Ceiling Fan(s), Walk In Closet
- Flooring: Linoleum/Vinyl
Interior area
- Total interior livable area: 2,020 sqft
Property
Parking
- Parking features: Garage
- Has garage: Yes
- Details: Contact manager
Features
- Exterior features: , Kitchen island, Volleyball Court, Walk In Closet
- Has private pool: Yes
Details
- Parcel number: 513523559
Construction
Type & style
- Home type: SingleFamily
- Property subtype: Single Family Residence
Condition
- Year built: 2025
Community & HOA
Community
- Features: Fitness Center, Playground
- Security: Gated Community
HOA
- Amenities included: Fitness Center, Pool
Location
- Region: Parrish
Financial & listing details
- Lease term: Contact For Details
Price history
| Date | Event | Price |
|---|---|---|
| 9/8/2025 | Listed for rent | $3,000$1/sqft |
Source: Stellar MLS #A4664141 | ||
| 6/17/2025 | Sold | $340,000-20.5%$168/sqft |
Source: | ||
| 5/9/2025 | Pending sale | $427,500-0.1%$212/sqft |
Source: | ||
| 5/7/2025 | Price change | $427,990-1.2%$212/sqft |
Source: | ||
| 4/30/2025 | Price change | $433,000-0.5%$214/sqft |
Source: | ||

