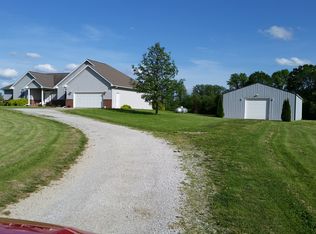Sold for $610,000
$610,000
17471 Moore Rd, Morton, IL 61550
3beds
1,814sqft
Single Family Residence, Residential
Built in 1991
4 Acres Lot
$619,300 Zestimate®
$336/sqft
$2,207 Estimated rent
Home value
$619,300
$588,000 - $650,000
$2,207/mo
Zestimate® history
Loading...
Owner options
Explore your selling options
What's special
Check out this beautiful 2 story home, what a gorgeous rural estate!!!MORTON SCHOOLS, 3 bdrms, 3.5 baths. Completely rennovated with custom made EVERYTHING, concrete countertops, Tennessee wood flooring, all new walls floors ceilings, newly remodelled 2nd floor making 2 large bedrooms with each kid having their own full ensuite, new septic, new LP Smart siding, new roof, 2 furnaces and 2 a/c , hardwired heater in the garage, electric water heater, all new appliances, new landscaping and new sidewalks, new windows/ sliding doors, new garage floor coating, chicken coop has electric and water, new dog run in outbuilding. 32x48 Morton Outbuilding has new concrete floor, insulation, ceiling lid, automatic garage door & wall heater, new fenced in indoor/outdoor dog run.
Zillow last checked: 8 hours ago
Listing updated: April 03, 2023 at 01:35pm
Listed by:
Lisa Crocker Pref:309-642-9277,
Keller Williams Revolution
Bought with:
Amy L Weaver, 475140238
Coldwell Banker Real Estate Group
Source: RMLS Alliance,MLS#: PA1241472 Originating MLS: Peoria Area Association of Realtors
Originating MLS: Peoria Area Association of Realtors

Facts & features
Interior
Bedrooms & bathrooms
- Bedrooms: 3
- Bathrooms: 4
- Full bathrooms: 3
- 1/2 bathrooms: 1
Bedroom 1
- Level: Main
- Dimensions: 14ft 7in x 13ft 3in
Bedroom 2
- Level: Main
- Dimensions: 21ft 3in x 11ft 3in
Bedroom 3
- Level: Upper
- Dimensions: 22ft 11in x 12ft 2in
Other
- Level: Main
- Dimensions: 13ft 3in x 7ft 9in
Kitchen
- Level: Main
- Dimensions: 25ft 2in x 21ft 1in
Laundry
- Level: Main
- Dimensions: 6ft 6in x 6ft 8in
Living room
- Level: Main
- Dimensions: 21ft 4in x 20ft 7in
Main level
- Area: 1138
Recreation room
- Level: Upper
- Dimensions: 13ft 7in x 10ft 2in
Upper level
- Area: 676
Heating
- Propane, Forced Air, Propane Rented
Cooling
- Central Air
Appliances
- Included: Dishwasher, Disposal, Range Hood, Microwave, Range, Refrigerator, Water Softener Owned, Other, Electric Water Heater
Features
- Solid Surface Counter, Ceiling Fan(s)
- Windows: Replacement Windows
- Basement: Full
Interior area
- Total structure area: 1,814
- Total interior livable area: 1,814 sqft
Property
Parking
- Total spaces: 2
- Parking features: Attached, Gravel
- Attached garage spaces: 2
- Details: Number Of Garage Remotes: 2
Features
- Levels: Two
- Patio & porch: Deck
Lot
- Size: 4 Acres
- Dimensions: 4.0 acres
- Features: Level, Wooded, Agricultural
Details
- Additional structures: Outbuilding
- Parcel number: 060636400003
Construction
Type & style
- Home type: SingleFamily
- Property subtype: Single Family Residence, Residential
Materials
- Frame, Composition
- Foundation: Block
- Roof: Shingle
Condition
- New construction: No
- Year built: 1991
Details
- Builder model: https://rm
Utilities & green energy
- Sewer: Septic Tank
- Water: Private
Community & neighborhood
Location
- Region: Morton
- Subdivision: None
Other
Other facts
- Road surface type: Gravel
Price history
| Date | Event | Price |
|---|---|---|
| 4/3/2023 | Sold | $610,000+52.5%$336/sqft |
Source: | ||
| 4/14/2020 | Sold | $400,000+100%$221/sqft |
Source: Public Record Report a problem | ||
| 8/3/2015 | Sold | $200,000-21.4%$110/sqft |
Source: Public Record Report a problem | ||
| 4/23/2007 | Sold | $254,500$140/sqft |
Source: Public Record Report a problem | ||
Public tax history
| Year | Property taxes | Tax assessment |
|---|---|---|
| 2024 | $12,176 +30.8% | $192,060 +33.9% |
| 2023 | $9,310 +3.8% | $143,440 +8.9% |
| 2022 | $8,971 +54.6% | $131,730 +21.9% |
Find assessor info on the county website
Neighborhood: 61550
Nearby schools
GreatSchools rating
- 8/10Lincoln Elementary SchoolGrades: PK-6Distance: 3.7 mi
- NAMorton AcademyGrades: K-12Distance: 4.4 mi
- 9/10Morton High SchoolGrades: 9-12Distance: 4.3 mi
Schools provided by the listing agent
- High: Morton
Source: RMLS Alliance. This data may not be complete. We recommend contacting the local school district to confirm school assignments for this home.
Get pre-qualified for a loan
At Zillow Home Loans, we can pre-qualify you in as little as 5 minutes with no impact to your credit score.An equal housing lender. NMLS #10287.
