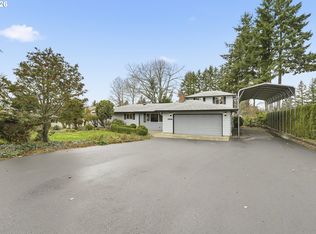This immaculately remodeled home is a 10+. Huge family room with custom cabinetry and wet bar is the perfect place to gather. Large kitchen offers tons of space with an island and SS appliances. Dining area and desk space conveniently located off the kitchen. Private master suite is like your own in home spa. This yard is a dream and will be your favorite place to be this summer. Enjoy keeping cool in the pool, relaxing in the hot tub and entertaining on the back patio. Driveway access on Grasle
This property is off market, which means it's not currently listed for sale or rent on Zillow. This may be different from what's available on other websites or public sources.
