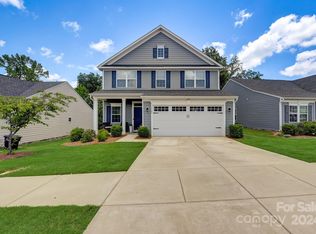Closed
$355,000
1747 Slippery Rock Ln, Monroe, NC 28112
3beds
2,010sqft
Single Family Residence
Built in 2020
0.14 Acres Lot
$353,900 Zestimate®
$177/sqft
$2,034 Estimated rent
Home value
$353,900
$333,000 - $379,000
$2,034/mo
Zestimate® history
Loading...
Owner options
Explore your selling options
What's special
Welcome to 1747 Slippery Rock Lane — a beautifully maintained 3BR home with a flexible bonus room and thoughtful upgrades throughout. Built in 2020, this home offers a light-filled open layout, with a dedicated home office featuring French doors and a spacious kitchen with floor-to-ceiling cabinets, stone counters, a large island, and stainless appliances. The main-level primary suite provides comfort and privacy, while upstairs you'll find a guest suite, full bath, and loft space perfect for relaxing or entertaining. Enjoy a low-maintenance backyard, community sidewalks, and a clubhouse. Lawn care is included in the HOA, keeping the exterior pristine year-round. From the natural light to the functional flow, this home just feels right — offering the comfort, style, and simplicity today’s buyers are looking for.
Zillow last checked: 8 hours ago
Listing updated: July 09, 2025 at 02:24pm
Listing Provided by:
Joe Carteret 704-459-1623,
EXP Realty LLC Ballantyne
Bought with:
Lori Bosse
Keller Williams Select
Source: Canopy MLS as distributed by MLS GRID,MLS#: 4257165
Facts & features
Interior
Bedrooms & bathrooms
- Bedrooms: 3
- Bathrooms: 3
- Full bathrooms: 3
- Main level bedrooms: 2
Primary bedroom
- Level: Main
- Area: 161.04 Square Feet
- Dimensions: 12' 0" X 13' 5"
Heating
- Forced Air
Cooling
- Electric
Appliances
- Included: Electric Oven, Electric Range, Electric Water Heater, Microwave
- Laundry: Laundry Room, Main Level
Features
- Flooring: Carpet, Vinyl
- Has basement: No
Interior area
- Total structure area: 2,010
- Total interior livable area: 2,010 sqft
- Finished area above ground: 2,010
- Finished area below ground: 0
Property
Parking
- Total spaces: 2
- Parking features: Attached Garage, Garage on Main Level
- Attached garage spaces: 2
Features
- Levels: Two
- Stories: 2
- Exterior features: Lawn Maintenance
Lot
- Size: 0.14 Acres
Details
- Parcel number: 09125174
- Zoning: RES
- Special conditions: Standard
Construction
Type & style
- Home type: SingleFamily
- Property subtype: Single Family Residence
Materials
- Fiber Cement
- Foundation: Slab
- Roof: Shingle
Condition
- New construction: No
- Year built: 2020
Utilities & green energy
- Sewer: County Sewer
- Water: County Water
Community & neighborhood
Location
- Region: Monroe
- Subdivision: Cottage Green
HOA & financial
HOA
- Has HOA: Yes
- HOA fee: $120 monthly
Other
Other facts
- Road surface type: Concrete, Paved
Price history
| Date | Event | Price |
|---|---|---|
| 7/9/2025 | Sold | $355,000$177/sqft |
Source: | ||
| 6/3/2025 | Price change | $355,000-1.1%$177/sqft |
Source: | ||
| 5/10/2025 | Listed for sale | $359,000-4.3%$179/sqft |
Source: | ||
| 8/1/2024 | Listing removed | $375,000$187/sqft |
Source: | ||
| 5/9/2024 | Price change | $375,000-1.8%$187/sqft |
Source: | ||
Public tax history
| Year | Property taxes | Tax assessment |
|---|---|---|
| 2025 | $3,095 +7.2% | $354,000 +33.7% |
| 2024 | $2,888 | $264,800 |
| 2023 | $2,888 | $264,800 |
Find assessor info on the county website
Neighborhood: 28112
Nearby schools
GreatSchools rating
- 9/10Rock Rest Elementary SchoolGrades: PK-5Distance: 1.1 mi
- 6/10East Union Middle SchoolGrades: 6-8Distance: 7 mi
- 4/10Forest Hills High SchoolGrades: 9-12Distance: 5.2 mi
Get a cash offer in 3 minutes
Find out how much your home could sell for in as little as 3 minutes with a no-obligation cash offer.
Estimated market value
$353,900
Get a cash offer in 3 minutes
Find out how much your home could sell for in as little as 3 minutes with a no-obligation cash offer.
Estimated market value
$353,900
