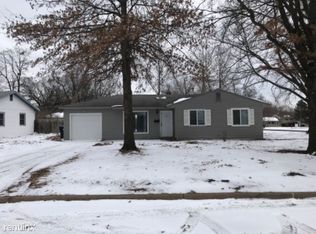Sold
Price Unknown
1747 SW Amhurst Rd, Topeka, KS 66604
3beds
1,560sqft
Single Family Residence, Residential
Built in 1962
9,583.2 Square Feet Lot
$172,700 Zestimate®
$--/sqft
$1,585 Estimated rent
Home value
$172,700
$152,000 - $192,000
$1,585/mo
Zestimate® history
Loading...
Owner options
Explore your selling options
What's special
Amazing deal on home in a great location. Inspections are already complete. Main floor laundry, 2 car garage, 1.5 baths & full basement stubbed for bath. Wood floors under carpet. Current bid on foundation work, reports for whole house inspection, and recent appraisal for $148,000 are available for viewing. Priced for buyers to make repairs and update as desired increasing the already great equity in this home. Newer furnace, AC, roof, and sewer line.
Zillow last checked: 8 hours ago
Listing updated: October 23, 2023 at 11:58am
Listed by:
Carol Ronnebaum 785-640-2685,
Coldwell Banker American Home,
Tracy Ronnebaum 785-633-2588,
Coldwell Banker American Home
Bought with:
Kyle Schmidtlein, SP00233070
Genesis, LLC, Realtors
Source: Sunflower AOR,MLS#: 230890
Facts & features
Interior
Bedrooms & bathrooms
- Bedrooms: 3
- Bathrooms: 2
- Full bathrooms: 1
- 1/2 bathrooms: 1
Primary bedroom
- Level: Main
- Area: 137.5
- Dimensions: 12.5x11
Bedroom 2
- Level: Main
- Area: 110
- Dimensions: 11x10
Bedroom 3
- Level: Main
- Area: 100
- Dimensions: 10x10
Kitchen
- Level: Main
- Area: 168
- Dimensions: 12x14
Laundry
- Level: Main
- Area: 152
- Dimensions: 8x19
Living room
- Level: Main
- Area: 168
- Dimensions: 14x12
Heating
- Natural Gas
Cooling
- Central Air
Appliances
- Included: Electric Range, Refrigerator
- Laundry: Main Level, In Basement
Features
- Flooring: Hardwood, Carpet
- Basement: Concrete
- Has fireplace: No
Interior area
- Total structure area: 1,560
- Total interior livable area: 1,560 sqft
- Finished area above ground: 1,160
- Finished area below ground: 400
Property
Parking
- Parking features: Attached
- Has attached garage: Yes
Lot
- Size: 9,583 sqft
- Dimensions: 70 x 135
Details
- Parcel number: R50254
- Special conditions: Standard,Arm's Length
Construction
Type & style
- Home type: SingleFamily
- Architectural style: Ranch
- Property subtype: Single Family Residence, Residential
Materials
- Frame
- Roof: Composition
Condition
- Year built: 1962
Utilities & green energy
- Water: Public
Community & neighborhood
Location
- Region: Topeka
- Subdivision: Fairlawn Man A1
Price history
| Date | Event | Price |
|---|---|---|
| 12/24/2025 | Listing removed | $1,585$1/sqft |
Source: Zillow Rentals Report a problem | ||
| 12/22/2025 | Price change | $1,585-6.8%$1/sqft |
Source: Zillow Rentals Report a problem | ||
| 12/6/2025 | Listed for rent | $1,700$1/sqft |
Source: Zillow Rentals Report a problem | ||
| 1/23/2024 | Listing removed | -- |
Source: Zillow Rentals Report a problem | ||
| 12/18/2023 | Listed for rent | $1,700$1/sqft |
Source: Zillow Rentals Report a problem | ||
Public tax history
| Year | Property taxes | Tax assessment |
|---|---|---|
| 2025 | -- | $16,572 +23.5% |
| 2024 | $1,825 +2.6% | $13,416 +7% |
| 2023 | $1,780 +11.7% | $12,539 +15% |
Find assessor info on the county website
Neighborhood: Hillsdale
Nearby schools
GreatSchools rating
- 7/10Mccarter Elementary SchoolGrades: PK-5Distance: 0.3 mi
- 6/10Marjorie French Middle SchoolGrades: 6-8Distance: 1.9 mi
- 3/10Topeka West High SchoolGrades: 9-12Distance: 0.4 mi
Schools provided by the listing agent
- Elementary: McCarter Elementary School/USD 501
- Middle: French Middle School/USD 501
- High: Topeka West High School/USD 501
Source: Sunflower AOR. This data may not be complete. We recommend contacting the local school district to confirm school assignments for this home.
