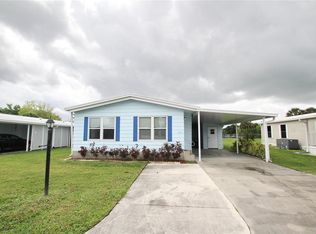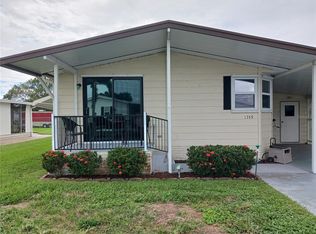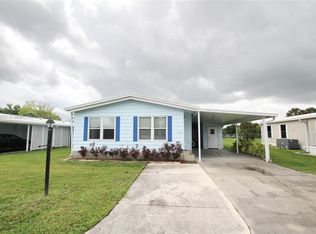Sold for $170,000 on 09/08/23
$170,000
1747 SW 35th Cir, Okeechobee, FL 34974
2beds
918sqft
Single Family Residence
Built in 1987
5,009 Square Feet Lot
$180,400 Zestimate®
$185/sqft
$1,523 Estimated rent
Home value
$180,400
$168,000 - $193,000
$1,523/mo
Zestimate® history
Loading...
Owner options
Explore your selling options
What's special
OVER 55 COMMUNITY WITH LARGE CLUBHOUSE AND POOL AREA. BEAUTIFULLY REMODELED & FURNISHED 2 BEDROOMS 2BATHS, NEW LARGE SCREENED ROOM WITH COMPOSITE FLOORING, CARPORT, WORKSHOP, AND EXTRA ENCLOSED ROOM 12X12 FOR GOFF CART. PAVERS FOR PARKING AND A EXTRA WIDE SIDE WALK TO GOFF CART ROOM. CLUBHOUSE HAS ACTIVITIES AND COVERED SHUFFLEBOARD COURTS. THE NEWLY CUSTOM REMODELED KITCHEN HAS WOODEN CABINETS WITH GRANITE COUNTERTOPS, NICE APPLIANCES AND FEATURES A HUGE SUPER NICE BREAKFAST BAR. FURNISHINGS ALSO INCLUDED ARE ALL PATIO FURNITURE, BAR-B-QUE, WASHER & DRYER. MOVE IN READY!!
Zillow last checked: 8 hours ago
Listing updated: September 08, 2023 at 01:04pm
Listing Provided by:
Marlene Curley 863-610-1526,
GILBERT REALTY GROUP 863-763-1155
Bought with:
Marlene Curley, 332677
GILBERT REALTY GROUP
Source: Stellar MLS,MLS#: OK223006 Originating MLS: Okeechobee
Originating MLS: Okeechobee

Facts & features
Interior
Bedrooms & bathrooms
- Bedrooms: 2
- Bathrooms: 2
- Full bathrooms: 2
Primary bedroom
- Features: En Suite Bathroom, Built-in Closet
- Level: First
- Dimensions: 11x13
Bedroom 2
- Features: Built-in Closet
- Level: First
- Dimensions: 11x11
Balcony porch lanai
- Level: First
Balcony porch lanai
- Level: First
- Dimensions: 12x12
Dinette
- Level: First
- Dimensions: 10x9
Kitchen
- Features: Pantry
- Level: First
- Dimensions: 13x8
Living room
- Level: First
- Dimensions: 14x17
Workshop
- Level: First
- Dimensions: 8x6
Heating
- Central
Cooling
- Central Air
Appliances
- Included: Dishwasher, Disposal, Dryer, Microwave, Range, Refrigerator, Washer
- Laundry: Laundry Closet
Features
- High Ceilings, Living Room/Dining Room Combo, Primary Bedroom Main Floor, Open Floorplan, Solid Surface Counters, Solid Wood Cabinets, Stone Counters
- Flooring: Ceramic Tile, Laminate
- Windows: Window Treatments
- Has fireplace: No
Interior area
- Total structure area: 2,014
- Total interior livable area: 918 sqft
Property
Parking
- Total spaces: 1
- Parking features: Driveway, Golf Cart Parking, Off Street
- Carport spaces: 1
- Has uncovered spaces: Yes
Features
- Levels: One
- Stories: 1
- Patio & porch: Front Porch, Rear Porch, Screened
- Exterior features: Private Mailbox, Storage
Lot
- Size: 5,009 sqft
Details
- Parcel number: 13337350020000000070
- Zoning: RMH
- Special conditions: None
Construction
Type & style
- Home type: SingleFamily
- Property subtype: Single Family Residence
Materials
- Vinyl Siding
- Foundation: Crawlspace
- Roof: Metal
Condition
- Completed
- New construction: No
- Year built: 1987
Utilities & green energy
- Sewer: Public Sewer
- Water: Public
- Utilities for property: Cable Available, Phone Available, Public, Street Lights, Water Connected
Community & neighborhood
Security
- Security features: Gated Community
Community
- Community features: Clubhouse, Deed Restrictions, Fitness Center, Gated Community - No Guard, Golf Carts OK, Pool, Wheelchair Access
Senior living
- Senior community: Yes
Location
- Region: Okeechobee
- Subdivision: SEMINOLE COVE CONDOMINIUMS
HOA & financial
HOA
- Has HOA: Yes
- HOA fee: $7 monthly
- Amenities included: Clubhouse, Gated, Shuffleboard Court, Wheelchair Access
- Services included: Community Pool, Maintenance Grounds, Pool Maintenance, Private Road, Recreational Facilities
- Association name: Dave Shively Office N0.
Other fees
- Pet fee: $0 monthly
Other financial information
- Total actual rent: 0
Other
Other facts
- Listing terms: Cash,Conventional
- Ownership: Fee Simple
- Road surface type: Asphalt
Price history
| Date | Event | Price |
|---|---|---|
| 9/8/2023 | Sold | $170,000-5.5%$185/sqft |
Source: | ||
| 8/28/2023 | Pending sale | $179,900$196/sqft |
Source: | ||
| 8/10/2023 | Listed for sale | $179,900$196/sqft |
Source: | ||
| 7/31/2023 | Pending sale | $179,900$196/sqft |
Source: | ||
| 7/24/2023 | Listed for sale | $179,900+139.9%$196/sqft |
Source: | ||
Public tax history
| Year | Property taxes | Tax assessment |
|---|---|---|
| 2024 | $2,214 +131.2% | $110,867 +100.4% |
| 2023 | $958 +13.8% | $55,322 +3% |
| 2022 | $842 +8.9% | $53,711 +3% |
Find assessor info on the county website
Neighborhood: 34974
Nearby schools
GreatSchools rating
- 4/10South Elementary SchoolGrades: PK-6Distance: 0.8 mi
- 2/10Osceola Middle SchoolGrades: 6-8Distance: 0.7 mi
- 3/10Okeechobee High SchoolGrades: 9-12Distance: 4 mi

Get pre-qualified for a loan
At Zillow Home Loans, we can pre-qualify you in as little as 5 minutes with no impact to your credit score.An equal housing lender. NMLS #10287.


