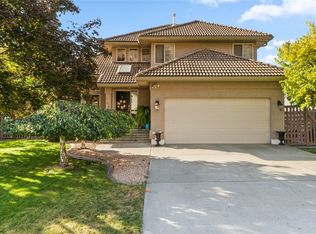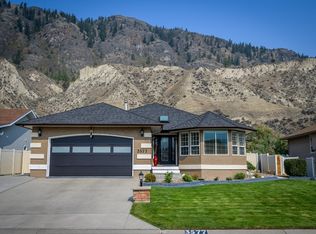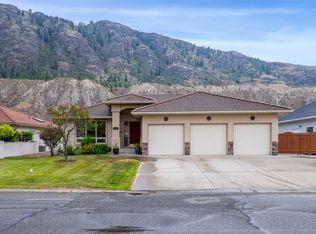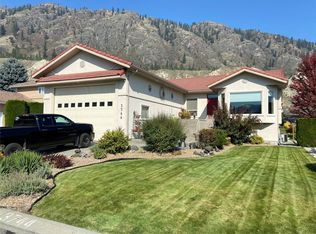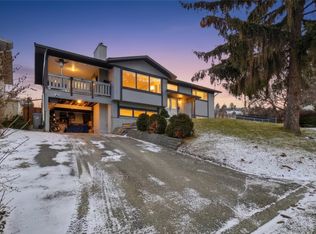1747 Old Ferry Rd, Thompson Nicola, BC V0E 2M0
What's special
- 172 days |
- 76 |
- 5 |
Zillow last checked: 8 hours ago
Listing updated: 18 hours ago
Jessica Matt,
Royal LePage Kamloops Realty (Seymour St)
Facts & features
Interior
Bedrooms & bathrooms
- Bedrooms: 3
- Bathrooms: 2
- Full bathrooms: 2
Primary bedroom
- Description: Primary Bedroom
- Level: Main
- Dimensions: 10.00x12.75
Bedroom
- Description: Bedroom
- Level: Basement
- Dimensions: 13.00x13.00
Bedroom
- Description: Bedroom
- Level: Main
- Dimensions: 8.83x12.00
Dining room
- Description: Dining Room
- Level: Main
- Dimensions: 9.58x11.00
Other
- Description: Bathroom - Three Quarter
- Features: Three Piece Bathroom
- Level: Basement
- Dimensions: 0 x 0
Other
- Description: Bathroom - Full
- Features: Four Piece Bathroom
- Level: Main
- Dimensions: 0 x 0
Kitchen
- Description: Kitchen
- Level: Main
- Dimensions: 11.00x14.00
Laundry
- Description: Laundry
- Level: Basement
- Dimensions: 5.33x11.00
Living room
- Description: Living Room
- Level: Main
- Dimensions: 11.00x21.00
Mud room
- Description: Mud Room
- Level: Basement
- Dimensions: 6.67x7.58
Recreation
- Description: Recreation Room
- Level: Basement
- Dimensions: 11.00x21.00
Utility room
- Description: Utility Room
- Level: Basement
- Dimensions: 9.00x23.00
Heating
- Forced Air, Natural Gas
Cooling
- Central Air
Appliances
- Included: Dishwasher, Range, Refrigerator
Features
- Flooring: Mixed
- Windows: Window Treatments
- Basement: Full
- Number of fireplaces: 1
- Fireplace features: Wood Burning
Interior area
- Total interior livable area: 1,936 sqft
- Finished area above ground: 968
- Finished area below ground: 968
Property
Parking
- Parking features: Other, RV Access/Parking
Features
- Levels: Two
- Stories: 2
- Pool features: None
- On waterfront: Yes
- Waterfront features: River Front, Waterfront
Lot
- Size: 0.36 Acres
- Features: Landscaped, Level, Waterfront
Details
- Additional structures: Shed(s)
- Additional parcels included: 009643583
- Parcel number: 009643567
- Zoning: CR-1
- Special conditions: Standard
Construction
Type & style
- Home type: SingleFamily
- Property subtype: Single Family Residence
Materials
- Vinyl Siding, Wood Frame
- Foundation: Concrete Perimeter
- Roof: Asphalt,Shingle
Condition
- New construction: No
- Year built: 1977
Utilities & green energy
- Sewer: Septic Tank
- Water: Other
Community & HOA
HOA
- Has HOA: No
Location
- Region: Thompson Nicola
Financial & listing details
- Price per square foot: C$452/sqft
- Annual tax amount: C$2,979
- Date on market: 9/8/2025
- Cumulative days on market: 268 days
- Inclusions: Dishwasher, Refrigerator, Range
- Ownership: Freehold,Fee Simple
By pressing Contact Agent, you agree that the real estate professional identified above may call/text you about your search, which may involve use of automated means and pre-recorded/artificial voices. You don't need to consent as a condition of buying any property, goods, or services. Message/data rates may apply. You also agree to our Terms of Use. Zillow does not endorse any real estate professionals. We may share information about your recent and future site activity with your agent to help them understand what you're looking for in a home.
Price history
Price history
Price history is unavailable.
Public tax history
Public tax history
Tax history is unavailable.Climate risks
Neighborhood: V0E
Nearby schools
GreatSchools rating
No schools nearby
We couldn't find any schools near this home.
