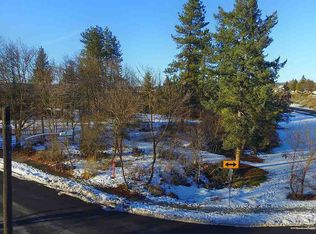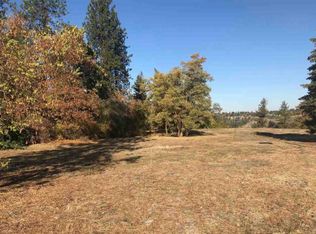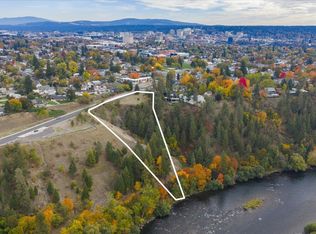Closed
$1,625,000
1747 N West Point Rd, Spokane, WA 99201
3beds
2baths
3,196sqft
Single Family Residence
Built in 2023
1.71 Acres Lot
$1,629,300 Zestimate®
$508/sqft
$2,785 Estimated rent
Home value
$1,629,300
$1.52M - $1.76M
$2,785/mo
Zestimate® history
Loading...
Owner options
Explore your selling options
What's special
Spokane River! Riverfront—1.7 Acres, Fly Fish! Mesmerizing Sunset Views. This is Amazing—3 Minutes to Downtown Spokane—Historic Neighborhood BUT This is a 2023 Built Architectural Designed Modern Custom Home. High-End Finishes, Open Floor Plan-8’ Sliders Open 7’ Brings the Outside In… Floor to Ceiling Stone Gas Fireplaces--Beamed Tall Ceilings. All Floors are Heated. Chef’s Kitchen Induction Cooktop with Quartzite Massive Island (Piece of Art!). Cool Snazzy Lighting. Butler’s Pantry—Sink & Counterspace! Office-Again the View! 2nd Bedroom on Main Floor—Flex Space…T.V. Room—2nd Office, Gym. Primary Up—It’s a WOW Factor. Private Views, Exit to Covered Deck with Hot Tub—Enjoy the Skies. Massive Closet (Bigger Than Most Bedrooms—3 Sided Racks & Central Island). AND THE ADU—Totally Separate (Legal to Rent)—Its Own 2 Car Garage. Yard Entirely Fenced. Elegant Dog Fencing with Electric Gate. Property Fronts on Centennial Trail. 40 Mile Path (Paved). Total 5 Car Garage Parking. Solar!! NET ZERO ELECTRIC.
Zillow last checked: 8 hours ago
Listing updated: October 14, 2025 at 04:04pm
Listed by:
Suzy Dix 509-994-9300,
Windermere Manito, LLC
Source: SMLS,MLS#: 202522527
Facts & features
Interior
Bedrooms & bathrooms
- Bedrooms: 3
- Bathrooms: 2
First floor
- Level: First
- Area: 2178 Square Feet
Other
- Level: Second
- Area: 1018 Square Feet
Heating
- Electric, Heat Pump, Hot Water, Radiant Floor, Zoned, Solar
Cooling
- Central Air
Appliances
- Included: Tankless Water Heater, Double Oven, Dishwasher, Refrigerator, Disposal, Microwave
Features
- Cathedral Ceiling(s), Natural Woodwork, In-Law Floorplan, Hard Surface Counters
- Flooring: Wood
- Windows: Multi Pane Windows, Wood Frames
- Basement: None
- Number of fireplaces: 1
- Fireplace features: Gas
Interior area
- Total structure area: 3,196
- Total interior livable area: 3,196 sqft
Property
Parking
- Total spaces: 4
- Parking features: Attached, Garage Door Opener, Off Site, Oversized, Electric Vehicle Charging Station(s)
- Garage spaces: 4
Features
- Levels: One and One Half
- Fencing: Fenced
- Has view: Yes
- View description: City, Park/Greenbelt, Territorial, Water
- Has water view: Yes
- Water view: Water
- Waterfront features: River Front, Beach Front, Beach Access
Lot
- Size: 1.71 Acres
- Features: Views, Sprinkler - Automatic, Level, Secluded, Hillside, Near Public Transit, Oversized Lot, Irregular Lot, Border Public Land
Details
- Additional structures: See Remarks, Guest House
- Parcel number: 25123.0911
Construction
Type & style
- Home type: SingleFamily
- Architectural style: Contemporary,Other
- Property subtype: Single Family Residence
Materials
- Steel Frame, Fiber Cement
- Roof: Metal
Condition
- New construction: No
- Year built: 2023
Community & neighborhood
Location
- Region: Spokane
Other
Other facts
- Listing terms: Conventional,Cash
- Road surface type: Paved
Price history
| Date | Event | Price |
|---|---|---|
| 10/10/2025 | Sold | $1,625,000-7.1%$508/sqft |
Source: | ||
| 9/10/2025 | Pending sale | $1,750,000$548/sqft |
Source: | ||
| 8/15/2025 | Listed for sale | $1,750,000$548/sqft |
Source: | ||
| 8/11/2025 | Listing removed | $1,750,000$548/sqft |
Source: | ||
| 7/25/2025 | Listed for sale | $1,750,000$548/sqft |
Source: | ||
Public tax history
| Year | Property taxes | Tax assessment |
|---|---|---|
| 2024 | $11,341 +2% | $1,142,800 |
| 2023 | $11,114 +285.7% | $1,142,800 +291.5% |
| 2022 | $2,882 +29% | $291,900 +56.9% |
Find assessor info on the county website
Neighborhood: West Central
Nearby schools
GreatSchools rating
- 5/10Audubon Elementary SchoolGrades: PK-5Distance: 0.4 mi
- 5/10North Central High SchoolGrades: 6-12Distance: 1.2 mi
- 4/10Glover Middle SchoolGrades: 6-8Distance: 1.6 mi
Schools provided by the listing agent
- Elementary: Audubon
- Middle: Glover
- High: North Central
- District: Spokane Dist 81
Source: SMLS. This data may not be complete. We recommend contacting the local school district to confirm school assignments for this home.

Get pre-qualified for a loan
At Zillow Home Loans, we can pre-qualify you in as little as 5 minutes with no impact to your credit score.An equal housing lender. NMLS #10287.
Sell for more on Zillow
Get a free Zillow Showcase℠ listing and you could sell for .
$1,629,300
2% more+ $32,586
With Zillow Showcase(estimated)
$1,661,886

