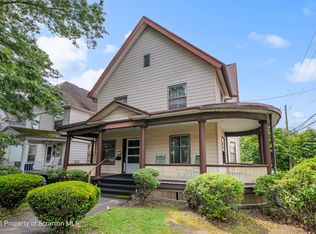Sold for $200,000 on 08/08/25
$200,000
1747 Madison Ave, Scranton, PA 18509
4beds
1,998sqft
Multi Family, Duplex
Built in 1949
-- sqft lot
$-- Zestimate®
$100/sqft
$1,746 Estimated rent
Home value
Not available
Estimated sales range
Not available
$1,746/mo
Zestimate® history
Loading...
Owner options
Explore your selling options
What's special
Absolutely beautiful and move-in ready 2 Unit home (up and down) in the heart of the Greenridge section of Dunmore. This home boasts 2 units each with 2 bedrooms and 1 bath, a detached garage, and a full attic that could add square footage if finished. Live in one unit and rent the other!This home also boasts beautiful original woodwork, stained glass windows, and pocket doors. Don't miss this opportunity, schedule your showing today!
Zillow last checked: 8 hours ago
Listing updated: August 24, 2025 at 12:29pm
Listed by:
Melissa Martini,
EXP Realty LLC
Bought with:
Gerald Weller, AB062939L
Kanton Real Estate
Source: GSBR,MLS#: SC252862
Facts & features
Interior
Bedrooms & bathrooms
- Bedrooms: 4
- Bathrooms: 2
- Full bathrooms: 2
Heating
- Electric, Natural Gas
Cooling
- None
Appliances
- Included: Dishwasher, Refrigerator, Electric Range
- Laundry: In Basement, Upper Level
Features
- Flooring: Carpet, Vinyl, Combination
- Windows: Wood Frames
- Basement: Full,Unfinished
- Has fireplace: No
- Fireplace features: None
- Common walls with other units/homes: 1 Common Wall
Interior area
- Total structure area: 1,998
- Total interior livable area: 1,998 sqft
- Finished area above ground: 1,998
- Finished area below ground: 0
Property
Parking
- Total spaces: 1
- Parking features: Driveway, On Street
- Garage spaces: 1
- Has uncovered spaces: Yes
Features
- Levels: Two
- Stories: 2
- Entry location: Use Back door on bottom for first floor apartment
- Patio & porch: Deck, Front Porch
- Exterior features: Rain Gutters
- Pool features: None
- Spa features: None
- Fencing: None
Lot
- Size: 3,441 sqft
- Dimensions: 91 x 38
- Features: Corner Lot
Details
- Additional structures: Garage(s)
- Parcel number: 13518060005
- Zoning: R1
- Zoning description: Multi-Family
- Other equipment: Dehumidifier
Construction
Type & style
- Home type: MultiFamily
- Architectural style: Duplex Up & Down,Traditional
- Property subtype: Multi Family, Duplex
Materials
- Aluminum Siding
- Foundation: Stone
- Roof: Shingle
Condition
- Updated/Remodeled
- New construction: No
- Year built: 1949
- Major remodel year: 1949
Utilities & green energy
- Electric: 200 or Less Amp Service
- Sewer: Public Sewer
- Water: Public
- Utilities for property: Electricity Connected, Water Connected, Natural Gas Connected
Community & neighborhood
Community
- Community features: None
Location
- Region: Scranton
Other
Other facts
- Listing terms: Cash,Conventional
- Road surface type: Paved
Price history
| Date | Event | Price |
|---|---|---|
| 8/8/2025 | Sold | $200,000-12.7%$100/sqft |
Source: | ||
| 7/11/2025 | Pending sale | $229,000$115/sqft |
Source: | ||
| 7/1/2025 | Price change | $229,000-8%$115/sqft |
Source: | ||
| 6/13/2025 | Listed for sale | $249,000$125/sqft |
Source: | ||
Public tax history
| Year | Property taxes | Tax assessment |
|---|---|---|
| 2024 | $2,928 +4.3% | $11,000 |
| 2023 | $2,807 +6.6% | $11,000 |
| 2022 | $2,633 +2.1% | $11,000 |
Find assessor info on the county website
Neighborhood: 18509
Nearby schools
GreatSchools rating
- 5/10Dunmore El CenterGrades: K-6Distance: 0.1 mi
- 5/10Dunmore Junior-Senior High SchoolGrades: 7-12Distance: 0.2 mi

Get pre-qualified for a loan
At Zillow Home Loans, we can pre-qualify you in as little as 5 minutes with no impact to your credit score.An equal housing lender. NMLS #10287.
