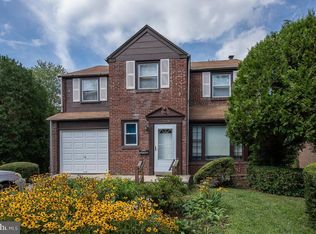This is an amazing opportunity! This unique Haverford Township home offers an amazing floor plan with great square footage, an incredible fully fenced backyard and is in an awesome walk-to location! The current owners have spared no expense in updating this home! A custom build in 1980, it offers a modern floor plan with natural light at every turn! The foyer entry is awesome, opening up to a very large kitchen and dining space and an absolutely huge double living room. The kitchen was just renovated to include white cabinetry, gorgeous stone countertops, stainless appliances, a center island with a cooktop, shiplap and floating shelves and a peninsula for extra seating! The kitchen overlooks the gorgeous and private backyard and is open to the large dining space. If you don~t need a dining room you can use it as a great room concept with a sofa, coffee table, chairs, tv, etc! Off the kitchen is a perfectly tucked away patio and mud room with built ins and access to the large deck and huge backyard! The living room in this home is amazing and has doors out to the deck and built in shelving with storage cabinets. The master bedroom is large in size with full bath. 3 additional bedrooms all nice in size. The hall bath also houses the laundry! The basement was just finished to include a huge space for whatever your needs are. Brand new carpet, drywall and high hat lighting. There is also a large storage/utility room. This home offers the space that new construction does but on a lovely and large property. An exceptional opportunity in Haverford Township!! 2019-10-02
This property is off market, which means it's not currently listed for sale or rent on Zillow. This may be different from what's available on other websites or public sources.
