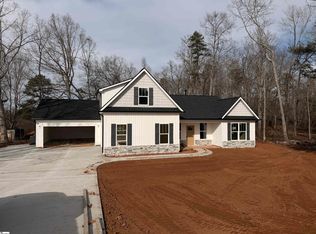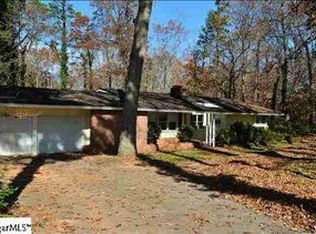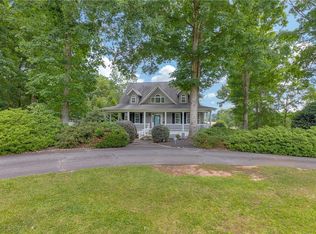1747 Belle Shoals Road is a must see! This home was beautifully renovated in 2018. Take a step into your dream kitchen that features brand new appliances, cabinets, and stunning granite countertops. Youâll be able to spend plenty of time with family or friends due to the open floor plan. When you want a more cozy feel, take advantage of the fire place in the separate living room. The three large bedrooms will be perfect for a family. The master bedroom has a cedar walk in closet and fully renovated bathroom. The huge fenced back yard would be a great place for summer parties or bonfires on cooler fall evenings. Youâll fall in love with the quiet location. This home is located just 20 minutes from Lake Keowee, 30 minutes from Clemson University, and 35 minutes from downtown Greenville. You'll enjoy the small town feel, while still being conveniently located to all the popular amenities the upstate has to offer!
This property is off market, which means it's not currently listed for sale or rent on Zillow. This may be different from what's available on other websites or public sources.


