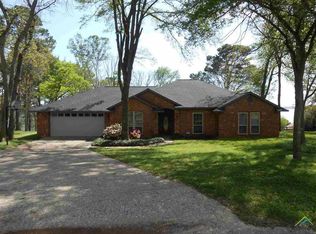Sold on 08/19/25
Price Unknown
17469 Old River Rd, Flint, TX 75762
4beds
2,829sqft
Single Family Residence
Built in 2009
0.5 Acres Lot
$601,800 Zestimate®
$--/sqft
$2,706 Estimated rent
Home value
$601,800
$566,000 - $644,000
$2,706/mo
Zestimate® history
Loading...
Owner options
Explore your selling options
What's special
This beautifully remodeled and reimagined 2,800 sq. ft. home offers breathtaking 180-degree views of Lake Palestine and an exceptional blend of modern luxury and functional design. A major interior remodel in 2017, the interior was thoughtfully redesigned to include four bedrooms, two bathrooms, and two spacious living areas, creating an inviting and versatile living space. The gourmet kitchen is a chef’s dream, featuring a gas range and oven, a separate wall-mounted electric oven, granite countertops, and custom cabinetry with pull-out drawers. The large pantry, equipped with an adjustable storage system from The Container Store, ensures effortless organization. A split-bedroom floor plan provides privacy, with the generously sized primary suite offering an ensuite bathroom and a walk-in closet. Three additional bedrooms share a well-appointed bathroom, with one ideal for a home office and the other two offering ample space and storage. The expansive outdoor living area is where this home truly shines. There is a large covered back patio, accented with rich cedar staining, as well as a 750 sq. ft. outdoor retreat, complete with an outdoor kitchen, a cozy living space with a wood-burning fireplace and gas starter, and uninterrupted views of the lake—an entertainer’s paradise. In addition, a versatile bonus room, built in 2017, presents endless possibilities. Heated and cooled, it includes a full bathroom and a separate tankless water heater, making it ideal as a guest suite, workshop, or future accessory dwelling unit. Set in a prime location with unparalleled views, this home offers an exceptional opportunity to experience lake living at its finest. Grab your sweet tea and start making memories on this dreamy porch!
Zillow last checked: 8 hours ago
Listing updated: August 19, 2025 at 01:59pm
Listed by:
Myriah Boles 903-714-9724,
Standard Real Estate,
Camille Burton 903-521-2523
Bought with:
Sheri Hanna, TREC# 0398432
Source: GTARMLS,MLS#: 25005095
Facts & features
Interior
Bedrooms & bathrooms
- Bedrooms: 4
- Bathrooms: 3
- Full bathrooms: 3
Primary bedroom
- Features: Master Bedroom Split
Bedroom
- Level: Main
Bedroom 1
- Area: 271.56
- Dimensions: 14.6 x 18.6
Bedroom 2
- Area: 108
- Dimensions: 12 x 9
Bedroom 3
- Area: 169
- Dimensions: 13 x 13
Bedroom 4
- Area: 139.32
- Dimensions: 12.9 x 10.8
Bathroom
- Features: Shower Only, Shower/Tub, Separate Lavatories, Walk-In Closet(s), Ceramic Tile
Dining room
- Features: Formal Living Combo
- Area: 168
- Dimensions: 14 x 12
Family room
- Area: 306
- Dimensions: 18 x 17
Kitchen
- Features: Breakfast Bar
- Area: 163.8
- Dimensions: 11.7 x 14
Living room
- Area: 196
- Dimensions: 14 x 14
Heating
- Central/Electric
Cooling
- Central Electric
Appliances
- Included: ENERGY STAR Qualified Appliances, Range/Oven-Gas, Dishwasher, Disposal, Microwave, Double Oven, Electric Oven, Electric Water Heater, Tankless Gas Water Heater
Features
- Ceiling Fan(s), Pantry
- Flooring: Wood
- Windows: Blinds, Double Pane Windows
- Has fireplace: Yes
- Fireplace features: Two or More, Gas Starter, Gas Log, Brick, Stone
Interior area
- Total structure area: 2,829
- Total interior livable area: 2,829 sqft
Property
Parking
- Total spaces: 3
- Parking features: Garage Faces Front
- Garage spaces: 3
- Has uncovered spaces: Yes
Features
- Levels: One
- Stories: 1
- Patio & porch: Patio Open
- Exterior features: Sprinkler System, Gutter(s), Lighting
- Pool features: None
- Fencing: Wood
- Has view: Yes
- View description: Water
- Has water view: Yes
- Water view: Water
- Body of water: Lake Palestine
Lot
- Size: 0.50 Acres
- Dimensions: 177 x 50 x 193 x 190
- Features: Irregular Lot
Details
- Additional structures: Workshop, Second Residence
- Parcel number: 180475000000051000
- Special conditions: Homeowner's Assn Dues
Construction
Type & style
- Home type: SingleFamily
- Architectural style: Traditional
- Property subtype: Single Family Residence
Materials
- Brick and Wood
- Foundation: Slab
- Roof: Composition
Condition
- Year built: 2009
Details
- Warranty included: Yes
Utilities & green energy
- Sewer: Aerobic Septic
- Water: Public, Company: Liberty Utilties
- Utilities for property: Overhead Utilities, Cable Connected, Cable Available
Green energy
- Energy efficient items: Water Heater
Community & neighborhood
Security
- Security features: Security Lights
Community
- Community features: Common Areas, Tennis Court(s), Pool, Stable(s), Fishing, Resort Property, Boat Dock - Slip, Green Belt, Other, Playground
Senior living
- Senior community: Yes
Location
- Region: Flint
- Subdivision: HIGHLAND LAKE VLGE
HOA & financial
HOA
- Has HOA: Yes
- HOA fee: $23 monthly
Other
Other facts
- Listing terms: Conventional,FHA,VA Loan,Must Qualify,Cash
- Road surface type: Paved
Price history
| Date | Event | Price |
|---|---|---|
| 8/19/2025 | Sold | -- |
Source: | ||
| 8/3/2025 | Pending sale | $639,000$226/sqft |
Source: NTREIS #20887518 | ||
| 7/15/2025 | Contingent | $639,000$226/sqft |
Source: NTREIS #20887518 | ||
| 7/15/2025 | Pending sale | $639,000$226/sqft |
Source: | ||
| 4/4/2025 | Listed for sale | $639,000+2.3%$226/sqft |
Source: NTREIS #20887518 | ||
Public tax history
| Year | Property taxes | Tax assessment |
|---|---|---|
| 2024 | $4,048 +29.6% | $614,818 +12.9% |
| 2023 | $3,124 -37.6% | $544,419 +18.7% |
| 2022 | $5,011 -0.2% | $458,820 +16.1% |
Find assessor info on the county website
Neighborhood: 75762
Nearby schools
GreatSchools rating
- 7/10Owens Elementary SchoolGrades: PK-5Distance: 6 mi
- 7/10Three Lakes Middle SchoolGrades: 6-8Distance: 8.2 mi
- 6/10Tyler Legacy High SchoolGrades: 9-12Distance: 11.6 mi
Schools provided by the listing agent
- Elementary: Owens
- Middle: Three Lakes
- High: Tyler Legacy
Source: GTARMLS. This data may not be complete. We recommend contacting the local school district to confirm school assignments for this home.
